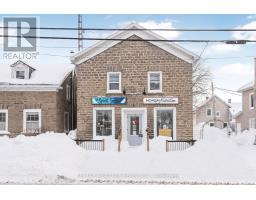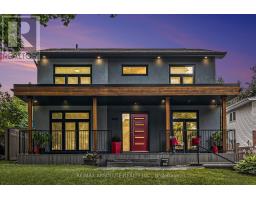205 - 180 BOUNDSTONE WAY, Ottawa, Ontario, CA
Address: 205 - 180 BOUNDSTONE WAY, Ottawa, Ontario
Summary Report Property
- MKT IDX12557648
- Building TypeApartment
- Property TypeSingle Family
- StatusBuy
- Added10 weeks ago
- Bedrooms2
- Bathrooms2
- Area1200 sq. ft.
- DirectionNo Data
- Added On19 Nov 2025
Property Overview
Welcome to this open concept condominium by Uniform at "The Elements of Richardson Ridge." This luxurious 2-bedroom, 2-bathroom condo + den offers a sophisticated and modern lifestyle. With hardwood and ceramic throughout, no carpet anywhere. The primary bedroom boasts a walk-through closet and a 3-piece ensuite bathroom with quartz countertops, providing a private retreat. One of the highlights of this condo is the beautiful balcony, offering unrivaled South Westerly views and a serene outdoor space to unwind. The open-concept living area is complimented by a cozy gas fireplace, creating the perfect ambiance for relaxation and entertaining. The second bedroom close to the guest bath with tub and shower, and quartz countertops. The kitchen showcases quartz countertops and contemporary pendant lighting, bringing an elegant touch to the open-concept space and a large breakfast bar that accommodates four stools, it's perfect for culinary enthusiasts. Walking distance to the Carp River Conservation area with 4 km of trails, bike trails and paved walking paths. Take in the activities at the Richardson House, the 150-year-old Heritage House community building. Close to Kanata North hi-tech. Walking distance to Heritage Hills Plaza, the Signature Center, and Kanata Centrum. 2 parking spots included and a storage locker. (id:51532)
Tags
| Property Summary |
|---|
| Building |
|---|
| Level | Rooms | Dimensions |
|---|---|---|
| Main level | Living room | 5.19 m x 3.66 m |
| Other | 4.06 m x 2.36 m | |
| Dining room | 5.19 m x 2.34 m | |
| Kitchen | 4.9 m x 2.62 m | |
| Den | 3.23 m x 2.11 m | |
| Primary Bedroom | 3.84 m x 3.4 m | |
| Bathroom | 2.54 m x 1.57 m | |
| Bedroom 2 | 3.48 m x 3.28 m | |
| Bathroom | 2.63 m x 2.22 m | |
| Laundry room | 1.65 m x 1.6 m | |
| Foyer | 2.65 m x 1.85 m |
| Features | |||||
|---|---|---|---|---|---|
| Balcony | Carpet Free | In suite Laundry | |||
| Underground | Garage | Water Heater | |||
| Dishwasher | Dryer | Hood Fan | |||
| Microwave | Stove | Washer | |||
| Refrigerator | Central air conditioning | Party Room | |||
| Storage - Locker | |||||



















































