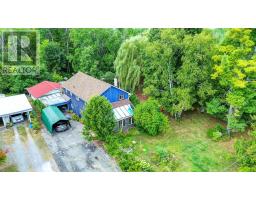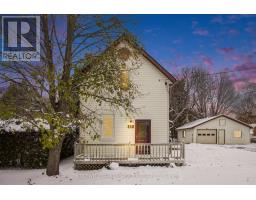2070 WINSOME TERRACE, Ottawa, Ontario, CA
Address: 2070 WINSOME TERRACE, Ottawa, Ontario
Summary Report Property
- MKT IDX12555242
- Building TypeRow / Townhouse
- Property TypeSingle Family
- StatusBuy
- Added20 hours ago
- Bedrooms3
- Bathrooms3
- Area1500 sq. ft.
- DirectionNo Data
- Added On29 Nov 2025
Property Overview
LOCATION! STYLE! COMFORT! Welcome to this stunning 2022-built 2-storey townhome, ideally located in the sought-after Jardin Crossing community. Step inside to a spacious foyer with a bright front closet and enjoy9-foot ceilings throughout the main floor, creating a truly upscale feel. The main level features a powder room with bonus storage, direct access to the single-car garage-perfect for winter mornings-plus a modern kitchen with ample cabinetry, quartz countertops, and hardwood flooring. The open-concept living and dining area flows seamlessly to sliding doors leading to a private backyard with a patio and no rear neighbors-just open green space! Upstairs, the primary suite boasts a walk-in closet and a private ensuite. Two additional spacious bedrooms, a full bathroom, and a convenient laundry room with washer and dryer complete this floor. The finished basement offers endless possibilities-whether as a home theater, kids' play area, or an additional room. There is an additional Rough in for 3 piece bathroom for your future bathroom design. Located steps from Maple Ridge Elementary School and Cardinal Creek Community Park, with quick highway access, future LRT, shopping, parks, and public transit nearby. Just a 20-minute drive to downtown Ottawa-this home truly has it all! (id:51532)
Tags
| Property Summary |
|---|
| Building |
|---|
| Land |
|---|
| Level | Rooms | Dimensions |
|---|---|---|
| Second level | Primary Bedroom | 3.35 m x 4.9 m |
| Bedroom 2 | 2.79 m x 3.04 m | |
| Bedroom 3 | 3.04 m x 3.12 m | |
| Basement | Recreational, Games room | 7.8 m x 3.24 m |
| Main level | Living room | 3.5 m x 4.34 m |
| Dining room | 3.2 m x 3.04 m | |
| Kitchen | 5.09 m x 2.74 m |
| Features | |||||
|---|---|---|---|---|---|
| Garage | Tandem | Garage door opener remote(s) | |||
| Dryer | Washer | Window Coverings | |||
| Central air conditioning | |||||


















































