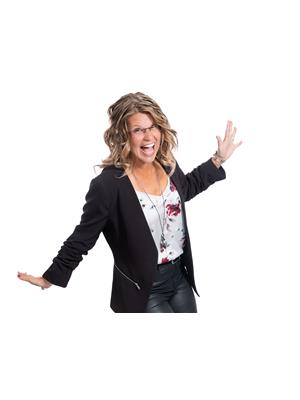210 CARLETON AVENUE, Ottawa, Ontario, CA
Address: 210 CARLETON AVENUE, Ottawa, Ontario
Summary Report Property
- MKT IDX12357928
- Building TypeHouse
- Property TypeSingle Family
- StatusBuy
- Added4 days ago
- Bedrooms4
- Bathrooms3
- Area2000 sq. ft.
- DirectionNo Data
- Added On22 Aug 2025
Property Overview
Located near Westboro and the Ottawa River, this stunning home blends modern elegance with thoughtful upgrades. The bright open-concept layout showcases wide engineered white oak flooring throughout the main and upper levels, paired with stylish finishes from top to bottom. The main level features a versatile flex room ideal as a home office or main-floor bedroom with a full bathroom nearby. The inviting living room is complete with a custom feature wall and wood-burning fireplace. The sleek modern kitchen boasts quartz countertops, custom cabinetry and stainless steel appliances, seamlessly connected to the dining area. A custom curved oak staircase leads to the upper level, where you will find four spacious bedrooms. The primary suite offers a serene retreat with a walk-in closet and spa-like en-suite bathroom. The finished basement provides a generous space for entertaining, play or a home gym. With three full bathrooms, upgraded electrical and plumbing, this home is move-in ready and built for comfort. Step outside to a large backyard with mature trees and a deck - the perfect spot to enjoy your morning coffee or evenings in a quiet neighbourhood. Just steps away are parks, a community pool and Westboro Beach for summer fun. A double-car garage and ample storage complete this rare find in one of Ottawa's most sought-after communities. No Conveyance of offers until August 25/25. Open House Saturday August 23/25 2-4pm and Sunday August 24/25 2-4pm. (id:51532)
Tags
| Property Summary |
|---|
| Building |
|---|
| Land |
|---|
| Level | Rooms | Dimensions |
|---|---|---|
| Second level | Bedroom 4 | 3.5 m x 3.8 m |
| Bathroom | 2.8 m x 1.4 m | |
| Primary Bedroom | 3.9 m x 7 m | |
| Bathroom | 3 m x 1.3 m | |
| Bedroom 2 | 3.4 m x 3.9 m | |
| Bedroom 3 | 3.5 m x 3.7 m | |
| Basement | Recreational, Games room | 7.7 m x 8.4 m |
| Other | 4 m x 2.6 m | |
| Laundry room | 4 m x 4.1 m | |
| Main level | Foyer | 1.9 m x 3.7 m |
| Office | 3.9 m x 3.7 m | |
| Bathroom | 3.2 m x 2.3 m | |
| Living room | 3.9 m x 6 m | |
| Dining room | 3.9 m x 3.6 m | |
| Kitchen | 3.6 m x 6 m |
| Features | |||||
|---|---|---|---|---|---|
| Attached Garage | Garage | Inside Entry | |||
| Garage door opener remote(s) | Water Heater - Tankless | Water meter | |||
| Dishwasher | Garage door opener | Hood Fan | |||
| Stove | Refrigerator | Central air conditioning | |||
| Fireplace(s) | |||||































































