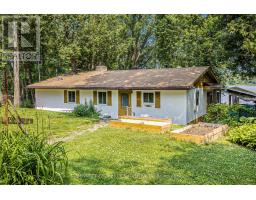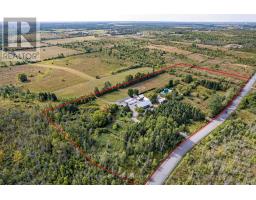22 MONTEREY DRIVE, Ottawa, Ontario, CA
Address: 22 MONTEREY DRIVE, Ottawa, Ontario
Summary Report Property
- MKT IDX12349801
- Building TypeRow / Townhouse
- Property TypeSingle Family
- StatusBuy
- Added4 weeks ago
- Bedrooms3
- Bathrooms2
- Area1100 sq. ft.
- DirectionNo Data
- Added On21 Aug 2025
Property Overview
Located in a great location and neighbourhood, this 3 bedroom and 2 bathroom townhome is carpet free with no rear neighbours. The bright sun-filled main level feature a renovated kitchen with ceramic backsplash, oak cabinets, large window and laminate flooring. Open concept dining and living room with hardwood flooring and great view of the private garden and a renovated half bathroom. The upper level feature a renovated main bathroom and 3 spacious bedrooms all with hardwood flooring. The finished lower level feature an open concept family room with a separate area for the laundry room and utility room. Beautiful and spacious extended backyard with no rear neighbours and 2 garden sheds. Schools, parks and major bus routes are just a short walk away. Most rooms have been freshly painted in 2025, refinished hardwood on the main floor in 2018, main bathroom renovated in 2024, windows 2015 and a new roof in 2017. Monthly common element fee of $216 for snow removal and front grass maintenance. Parking space #4 on West side of parking lot. Overnight notice required for viewings and 24 hours irrevocable on offer. (id:51532)
Tags
| Property Summary |
|---|
| Building |
|---|
| Land |
|---|
| Level | Rooms | Dimensions |
|---|---|---|
| Second level | Primary Bedroom | 5.11 m x 3.13 m |
| Bedroom 2 | 4.33 m x 3.13 m | |
| Bedroom 3 | 3.37 m x 2.55 m | |
| Bathroom | 2.59 m x 2.56 m | |
| Lower level | Laundry room | 5.79 m x 4.26 m |
| Utility room | 5.79 m x 4.26 m | |
| Family room | 6.69 m x 5.78 m | |
| Main level | Foyer | 2.61 m x 3.7 m |
| Kitchen | 3.7 m x 3.08 m | |
| Dining room | 4.13 m x 2.13 m | |
| Living room | 5.78 m x 3.93 m | |
| Bathroom | 1.29 m x 1.73 m |
| Features | |||||
|---|---|---|---|---|---|
| Flat site | Carpet Free | No Garage | |||
| Water meter | Dishwasher | Dryer | |||
| Hood Fan | Stove | Washer | |||
| Window Coverings | Refrigerator | Central air conditioning | |||
















































