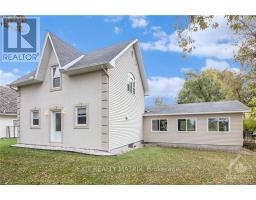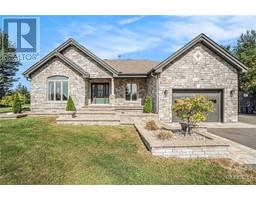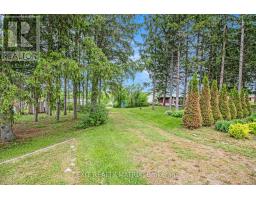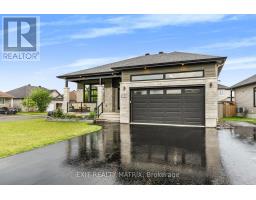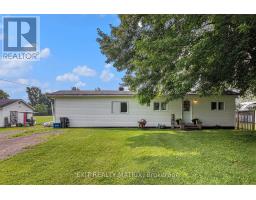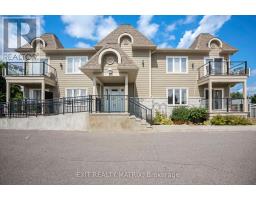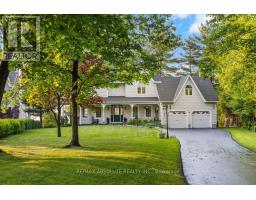221 HILLPARK HIGH STREET, Ottawa, Ontario, CA
Address: 221 HILLPARK HIGH STREET, Ottawa, Ontario
Summary Report Property
- MKT IDX12195531
- Building TypeHouse
- Property TypeSingle Family
- StatusBuy
- Added6 days ago
- Bedrooms5
- Bathrooms3
- Area2000 sq. ft.
- DirectionNo Data
- Added On31 Aug 2025
Property Overview
**OPEN HOUSE SAT AUG 30, FROM 1-3PM** Welcome to this stunning 2-storey, 5-bedroom, 3-bathroom home, thoughtfully upgraded for modern living. From the moment you step inside, you're greeted by elegant granite flooring in the entryway, setting a luxurious tone that continues throughout. The spacious layout includes engineered wood floors in all bedrooms, providing both durability and warmth. The gourmet kitchen is a chefs dream, featuring granite countertops, an extended eating area, and ample cabinetry perfect for both everyday meals and entertaining. The primary bedroom offers a peaceful retreat, complete with soundproof insulation and a solid-core door for added privacy and quiet. Additional features include a double attached garage, open-concept living and dining areas, and numerous upgrades throughout that elevate both style and comfort. This move-in-ready home is the perfect blend of function and sophistication don't miss your chance to make it yours! (id:51532)
Tags
| Property Summary |
|---|
| Building |
|---|
| Land |
|---|
| Level | Rooms | Dimensions |
|---|---|---|
| Lower level | Recreational, Games room | 7.69 m x 6.69 m |
| Bedroom | 7.69 m x 3.87 m | |
| Main level | Dining room | 3.19 m x 3.7 m |
| Living room | 3.79 m x 3.81 m | |
| Family room | 4.32 m x 3.91 m | |
| Kitchen | 5.63 m x 3.77 m | |
| Upper Level | Primary Bedroom | 7.33 m x 4.92 m |
| Bedroom | 3.26 m x 3.69 m | |
| Bedroom | 3.66 m x 3.22 m | |
| Bedroom | 3.66 m x 3.53 m |
| Features | |||||
|---|---|---|---|---|---|
| Attached Garage | Garage | Central Vacuum | |||
| Water Heater - Tankless | Dishwasher | Dryer | |||
| Hood Fan | Microwave | Stove | |||
| Washer | Wine Fridge | Refrigerator | |||
| Central air conditioning | Fireplace(s) | ||||












































