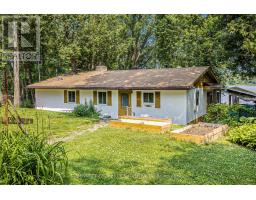2215 BOYER ROAD, Ottawa, Ontario, CA
Address: 2215 BOYER ROAD, Ottawa, Ontario
Summary Report Property
- MKT IDX12356301
- Building TypeHouse
- Property TypeSingle Family
- StatusBuy
- Added4 weeks ago
- Bedrooms3
- Bathrooms3
- Area1100 sq. ft.
- DirectionNo Data
- Added On22 Aug 2025
Property Overview
Welcome to 2215 Boyer Rd. This ideal home is a mostly all brick bungalow boasting a private oasis fenced backyard situated on a large corner lot (95x107 ft) with the potential for multi-unit development (R2N zoning). The bright open concept main floor living room/kitchen/foyer includes a three-sided fireplace, Quartz hard top kitchen counters, newer appliances. There is a convenient powder room off the hallway, large primary bedroom with sitting area and a 4 pcs ensuite with walk-in large glass shower and radiant in floor heating. There is a nursery located off the primary bedroom which is presently used as a walk-in closet/makeup room. Main floor went through significant renovation in 2019. This updated house can accommodate a growing family with the potential nursery beside the primary bedroom or for a larger family with basement bedrooms and recreation room. For retirees, the basement could be used as supplemental income as an in-law suite with 2 bedrooms, radiant heating underneath the ceramic floor, kitchenette, full bathroom with washer and dryer and has a side entrance. There is also a cold storage underneath the front entrance. The fenced backyard has a heated salt water 16x32ft pool, a pool shed with metal roof, lawn irrigation system, a solarium beside the kitchen which leads to a nice barbecue deck area both built in 2022. There is spot/space on the north side of the house to park a boat with a fence door. Long (15 x100ft) driveway to park several cars. The detached garage is 16x24ft and has many shelves. Roof is 2007 with 30 year shingles, AC is 2010, furnace and hot water tank 2009, pool liner is 2016. Beautifully landscaped property. No asbestos. Certificate available. (id:51532)
Tags
| Property Summary |
|---|
| Building |
|---|
| Land |
|---|
| Level | Rooms | Dimensions |
|---|---|---|
| Lower level | Bathroom | 2.82 m x 2.83 m |
| Utility room | 3.79 m x 3.87 m | |
| Family room | 8.31 m x 6.62 m | |
| Bedroom | 3.66 m x 3.27 m | |
| Bedroom | 3.79 m x 3.84 m | |
| Ground level | Living room | 5.04 m x 4.22 m |
| Kitchen | 5.63 m x 3.21 m | |
| Primary Bedroom | 8.08 m x 3.66 m | |
| Bathroom | 3.76 m x 3.12 m | |
| Solarium | 2.83 m x 3.3 m |
| Features | |||||
|---|---|---|---|---|---|
| Carpet Free | In-Law Suite | Detached Garage | |||
| Garage | Garage door opener remote(s) | Dishwasher | |||
| Dryer | Water Heater | Microwave | |||
| Stove | Washer | Window Coverings | |||
| Refrigerator | Apartment in basement | Central air conditioning | |||
| Fireplace(s) | Separate Heating Controls | ||||


















































