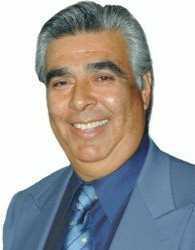23 ORISKA WAY N, Ottawa, Ontario, CA
Address: 23 ORISKA WAY N, Ottawa, Ontario
Summary Report Property
- MKT IDX12519894
- Building TypeRow / Townhouse
- Property TypeSingle Family
- StatusBuy
- Added15 weeks ago
- Bedrooms3
- Bathrooms2
- Area700 sq. ft.
- DirectionNo Data
- Added On07 Nov 2025
Property Overview
Welcome to 23 Oriska Way, nestled in Barrhaven's sought-after Longfield Community. this inviting home offers the perfect blend of convenience and comfort, making it ideal for a wide range of buyers. The main floor features an open concept living and dining area, breakfast eating area, nice kitchen, powder room. Hardwood floor, Upstairs you'll find 3 generous sized bedrooms, including an oversized primary w/walk-in closet and direct access to the main bathroom. Hardwood flooring. The partially finished basement offer a computer room and exercise room plus utility room offering a plenty of additional storage space. miss this fantastic opportunity to own in Longfields!! Located just minutes from shopping and amenities that Barrhaven has to offer!! Hardwood floor on Main and Upper level, property freshly painted. OPEN HOUSE SATURDAY NOV. 8 AND SUNDAY NOV. 9 FROM 2:00 TO 4:00 PM. (id:51532)
Tags
| Property Summary |
|---|
| Building |
|---|
| Land |
|---|
| Level | Rooms | Dimensions |
|---|---|---|
| Second level | Primary Bedroom | 4.57 m x 3.65 m |
| Bedroom 2 | 3.81 m x 2.74 m | |
| Bedroom 3 | 3.04 m x 2.74 m | |
| Bathroom | 2.74 m x 2.46 m | |
| Basement | Office | 6.17 m x 2.72 m |
| Exercise room | 3.48 m x 2.51 m | |
| Utility room | 7.12 m x 2.75 m | |
| Main level | Dining room | 3.81 m x 3.14 m |
| Eating area | 3.12 m x 2 m | |
| Living room | 4.57 m x 3.17 m | |
| Kitchen | 3.1 m x 2.51 m | |
| Foyer | 2.49 m x 1.91 m |
| Features | |||||
|---|---|---|---|---|---|
| Level | Attached Garage | Garage | |||
| Garage door opener remote(s) | Water meter | Dishwasher | |||
| Dryer | Garage door opener | Hood Fan | |||
| Stove | Washer | Refrigerator | |||
| Central air conditioning | |||||



















