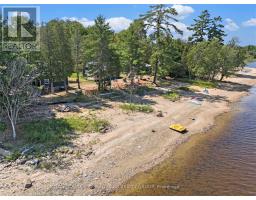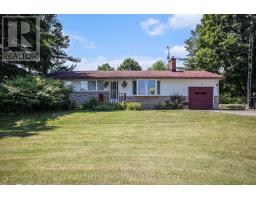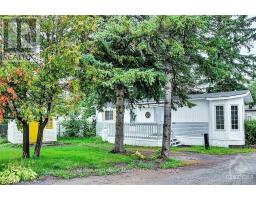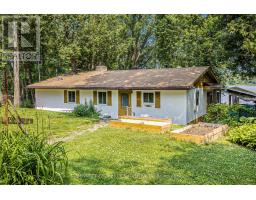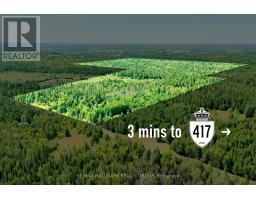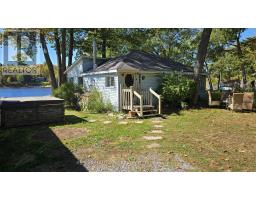24 CASTLE GLEN CRESCENT, Ottawa, Ontario, CA
Address: 24 CASTLE GLEN CRESCENT, Ottawa, Ontario
Summary Report Property
- MKT IDX12430122
- Building TypeHouse
- Property TypeSingle Family
- StatusBuy
- Added7 days ago
- Bedrooms3
- Bathrooms3
- Area2000 sq. ft.
- DirectionNo Data
- Added On27 Sep 2025
Property Overview
Welcome to this charming 2-storey semi-detached home offering a blend of character and comfort in a convenient Kanata location. Step into the spacious foyer and head up to the main level, where an open-concept living and dining area awaits. Hardwood floors, striking white pillars, and graceful arched ceiling accents create a sense of elegance and a large picture window with a rounded arch top and side windows fills the space with natural light. The kitchen features stainless steel appliances, a double sink with a window above, plenty of cabinetry, and a fun black-and-white checked backsplash for a retro diner vibe. A half wall keeps the kitchen connected to the living and dining areas - perfect for entertaining. Upstairs, the hardwood continues through the bedrooms. The primary suite includes a walk-in closet and a 4-piece ensuite with a standing shower and separate soaking tub. The lower level offers even more living space with a cozy family room featuring a gas fireplace and walk-out access to the backyard with a deck, patio, and full fencing surrounded by trees for shade. An additional bedroom, full bathroom, laundry/utility room, and inside entry from the double garage round out this level. The driveway easily accommodates four more vehicles. All this in a fantastic location close to Kanata Centrum, Tanger Outlets, Canadian Tire Centre, shopping, dining, and recreation. Parks, schools, public transit, the scenic Terry Fox Pond trails, and direct access to the Trans Canada Trail are right at your doorstep! (id:51532)
Tags
| Property Summary |
|---|
| Building |
|---|
| Land |
|---|
| Level | Rooms | Dimensions |
|---|---|---|
| Lower level | Bedroom | 3.71 m x 2.9 m |
| Bathroom | 2.62 m x 1.5 m | |
| Utility room | 2.62 m x 3.43 m | |
| Family room | 3.96 m x 7.11 m | |
| Main level | Foyer | 1.91 m x 2.31 m |
| Living room | 5 m x 3.84 m | |
| Dining room | 4.06 m x 4.34 m | |
| Kitchen | 3.02 m x 4.57 m | |
| Primary Bedroom | 3.63 m x 3.94 m | |
| Other | 2.92 m x 1.45 m | |
| Bathroom | 2.59 m x 2.29 m | |
| Bedroom | 2.92 m x 2.92 m | |
| Bathroom | 2.59 m x 1.5 m |
| Features | |||||
|---|---|---|---|---|---|
| Attached Garage | Garage | Inside Entry | |||
| Garage door opener remote(s) | Central Vacuum | Alarm System | |||
| Blinds | Dishwasher | Dryer | |||
| Garage door opener | Hood Fan | Stove | |||
| Washer | Refrigerator | Central air conditioning | |||
| Fireplace(s) | |||||





























