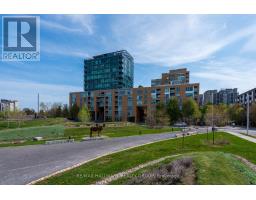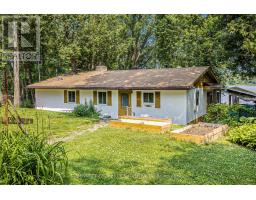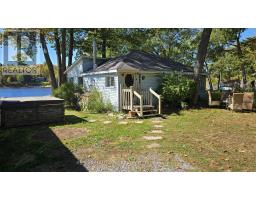2429 OGILVIE ROAD, Ottawa, Ontario, CA
Address: 2429 OGILVIE ROAD, Ottawa, Ontario
Summary Report Property
- MKT IDX12385487
- Building TypeHouse
- Property TypeSingle Family
- StatusBuy
- Added4 days ago
- Bedrooms3
- Bathrooms2
- Area1100 sq. ft.
- DirectionNo Data
- Added On29 Sep 2025
Property Overview
Glowing opportunity to claim a piece of Beacon Hill North and plant your roots within walking distance of one of the country's highest rated high schools: Colonel By Secondary! What seems impossible is reality. Perfectly located at the quiet Northern end of Ogilvie Road, the bungalow lifestyle includes walking, cycling, & cross-country skiing the Ottawa River Pathway. You'll enjoy a leisurely drive of less than 15 minutes to work at NRC, CSIS, CSE, or La Cite Collegiale. This well-built home offers 3 comfortable bedrooms, two bathrooms with showers, plus a powder room ensuite. Adorn the mantel of the brick fireplace in the l-shaped living/dining room with decorations of the current season, adding to the charming ambience that starts with views of the tree-lined street through the huge picture window. Whether you entertain guests or fully embrace many home-based activities, the massive, cozy, fully finished basement gives you all the space you'll need. Click "more information" to download a PDF with a list of recent updates and utility costs. This home is also offered for rent: act quickly to own an affordable detached home in one of Ottawa's most esteemed neighbourhoods. (id:51532)
Tags
| Property Summary |
|---|
| Building |
|---|
| Land |
|---|
| Level | Rooms | Dimensions |
|---|---|---|
| Basement | Recreational, Games room | 8.05 m x 3.53 m |
| Bathroom | 3.3 m x 1.75 m | |
| Other | 5.2 m x 2.87 m | |
| Other | 3.81 m x 3.47 m | |
| Laundry room | 3.86 m x 2.31 m | |
| Utility room | 4.11 m x 4.03 m | |
| Main level | Living room | 4.52 m x 4.52 m |
| Dining room | 2.92 m x 2.59 m | |
| Kitchen | 3.37 m x 3.02 m | |
| Bathroom | 2.1 m x 2.08 m | |
| Primary Bedroom | 4.16 m x 3.47 m | |
| Bedroom | 3.32 m x 3.02 m | |
| Bedroom | 2.97 m x 2.79 m | |
| Bathroom | 1.42 m x 1.24 m | |
| Foyer | 1.8 m x 1.21 m |
| Features | |||||
|---|---|---|---|---|---|
| Attached Garage | Garage | Dishwasher | |||
| Dryer | Freezer | Hood Fan | |||
| Humidifier | Stove | Washer | |||
| Refrigerator | Central air conditioning | Fireplace(s) | |||











































