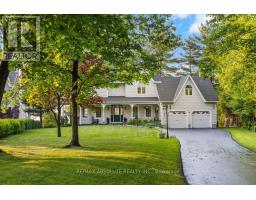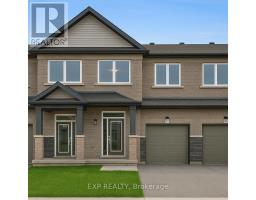247 ROLLING MEADOW CRESCENT, Ottawa, Ontario, CA
Address: 247 ROLLING MEADOW CRESCENT, Ottawa, Ontario
Summary Report Property
- MKT IDX12367071
- Building TypeRow / Townhouse
- Property TypeSingle Family
- StatusBuy
- Added5 days ago
- Bedrooms3
- Bathrooms3
- Area1500 sq. ft.
- DirectionNo Data
- Added On28 Aug 2025
Property Overview
Welcome to this impeccably maintained townhome in the highly desirable community of Bradley Estates renowned for its family-friendly charm, and close proximity to scenic parks and top-rated schools. The main floor boasts gleaming hardwood floors and a bright open-concept design, featuring a spacious dining room, an inviting living room with a cozy gas fireplace, and a modern kitchen with quartz countertops and stainless steel appliances. Together, these spaces create the perfect setting for entertaining or enjoying quiet evenings at home. Upstairs, you'll find 3 spacious bedrooms, with the primary suite stealing the spotlight thanks to its custom media wall, walk-in closet with built-in shelving, and luxurious ensuite with a three-way shower diverter.The fully finished lower level extends your living space, offering the ideal spot for a home office, playroom, or movie lounge. Outside, escape to your own private oasis boasting a deck, interlock patio, hot tub, gazebo, and swing. Whether you're hosting friends or enjoying a peaceful evening under the stars, this backyard has it all. (id:51532)
Tags
| Property Summary |
|---|
| Building |
|---|
| Level | Rooms | Dimensions |
|---|---|---|
| Second level | Primary Bedroom | 4.09 m x 4.57 m |
| Bedroom | 2.95 m x 3.79 m | |
| Bedroom | 2.85 m x 3.86 m | |
| Basement | Family room | 5.37 m x 4.27 m |
| Main level | Living room | 3.07 m x 4.52 m |
| Dining room | 3.12 m x 3.3 m | |
| Kitchen | 2.67 m x 3.28 m | |
| Eating area | 2.54 m x 1.55 m |
| Features | |||||
|---|---|---|---|---|---|
| Attached Garage | Garage | Hot Tub | |||
| Garage door opener remote(s) | Blinds | Dishwasher | |||
| Dryer | Hood Fan | Stove | |||
| Washer | Refrigerator | Central air conditioning | |||
| Fireplace(s) | |||||




































































