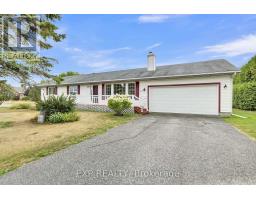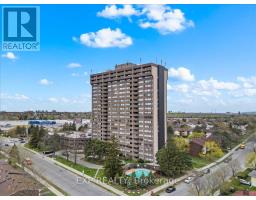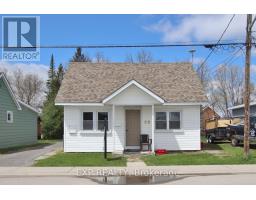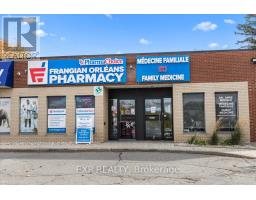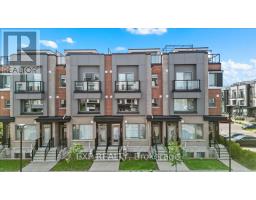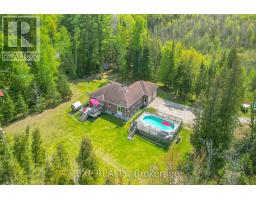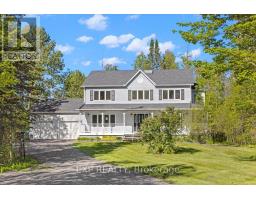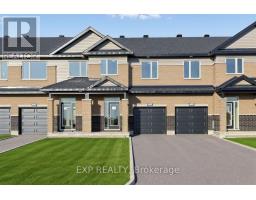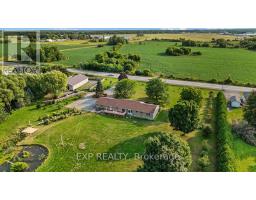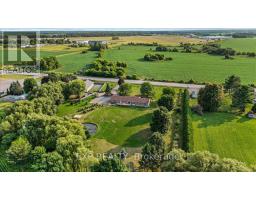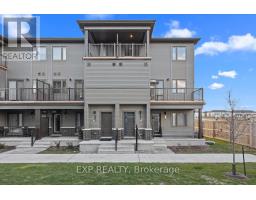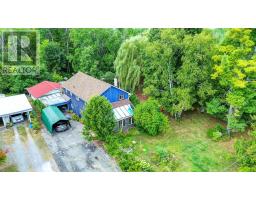2504 HALF MOON BAY ROAD, Ottawa, Ontario, CA
Address: 2504 HALF MOON BAY ROAD, Ottawa, Ontario
Summary Report Property
- MKT IDX12545634
- Building TypeHouse
- Property TypeSingle Family
- StatusBuy
- Added2 days ago
- Bedrooms5
- Bathrooms4
- Area2000 sq. ft.
- DirectionNo Data
- Added On14 Nov 2025
Property Overview
PREMIUM LOT! BEAUTIFUL RIVER FACING VIEW! Welcome to Mattamy Homes' The Vibrance II, a beautifully designed residence offering 2,829 sq. ft. of living space. This thoughtfully crafted home features 5 bedrooms and 3 bathrooms, 9' ceilings on main floor, abundant natural light, and elegant finishes and open concept design, blending modern style with everyday functionality. Kitchen is a chef's dream with pantry, ample cabinet and counter space, island with seating and flush breakfast bar overlooking a bright eating area, perfect for casual dining, and a great room with patio doors that seamlessly connect to the backyard. Upstairs, the primary suite is a true retreat, complete with dual walk-in closets and a private ensuite with upgraded walk-in shower with glass enclosure. Additional spacious bedrooms provide plenty of room for family or guests, all conveniently located near the main bath and second-floor laundry. The finished lower level adds even more flexibility with spacious recreation room, bedroom and bathroom, ideal for extended family or visitors. With thoughtful details, and a layout designed for comfort and convenience. The Vibrance II is the perfect home for modern living. Situated in the vibrant Half Moon Bay community, this home offers a desirable river-facing view and is just steps from parks, schools, shopping, and transit. Don't miss the opportunity to own one of the most sought-after homes in the neighborhood. This home is under construction, photos provided are to showcase builder finishes. (id:51532)
Tags
| Property Summary |
|---|
| Building |
|---|
| Level | Rooms | Dimensions |
|---|---|---|
| Second level | Primary Bedroom | 3.38 m x 4.75 m |
| Bedroom 2 | 3.38 m x 4.34 m | |
| Bedroom 3 | 3.38 m x 3.1 m | |
| Bedroom 4 | 3.38 m x 3.2 m | |
| Basement | Bedroom 5 | 3.2 m x 3.2 m |
| Recreational, Games room | 3.63 m x 4.85 m | |
| Main level | Great room | 6.73 m x 3.84 m |
| Eating area | 3.38 m x 2.97 m | |
| Kitchen | 3.38 m x 4.09 m |
| Features | |||||
|---|---|---|---|---|---|
| Attached Garage | Garage | Water Heater | |||
| None | |||||


















