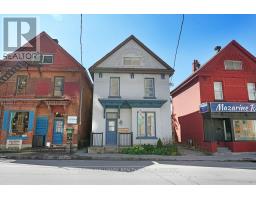2534 SOUTHVALE CRESCENT, Ottawa, Ontario, CA
Address: 2534 SOUTHVALE CRESCENT, Ottawa, Ontario
Summary Report Property
- MKT IDX12491204
- Building TypeRow / Townhouse
- Property TypeSingle Family
- StatusBuy
- Added6 days ago
- Bedrooms3
- Bathrooms3
- Area1100 sq. ft.
- DirectionNo Data
- Added On01 Nov 2025
Property Overview
Welcome to your new home in Elmvale Acres right next to the park! This spacious 3-bedroom, 2.5-bath townhome has been lovingly updated by long time owner. Could have been a 4 bedroom but instead you get a spacious master and secondary bedrooms with updated doors and closets. You'll love the bright, open layout, beautiful hardwood floors, and the upgraded wood-burning fireplace-perfect for family movie nights! The bright kitchen features granite countertops, and the bathrooms have been refreshed with more granite and good quality finishings. Finished basement with storage, laundry 3pc bath and flex room could be an office or den. Step outside to your professionally landscaped yard, ($30K invested!) a gardeners delight including grapes, and mulberry and cherry trees! Ideal for barbecues or playtime. Just unpack and start making memories. (id:51532)
Tags
| Property Summary |
|---|
| Building |
|---|
| Level | Rooms | Dimensions |
|---|---|---|
| Second level | Primary Bedroom | 5.18 m x 3.23 m |
| Bedroom 2 | 4.6 m x 2.86 m | |
| Bedroom 3 | 3.2 m x 2.89 m | |
| Basement | Office | 2.8 m x 3.16 m |
| Family room | 5.7 m x 3.62 m | |
| Ground level | Kitchen | 3.17 m x 3.29 m |
| Dining room | 3.05 m x 3.99 m | |
| Living room | 5.82 m x 3.84 m |
| Features | |||||
|---|---|---|---|---|---|
| Lighting | Attached Garage | Garage | |||
| Water meter | Dishwasher | Dryer | |||
| Stove | Washer | Refrigerator | |||
| Central air conditioning | Fireplace(s) | ||||




















































