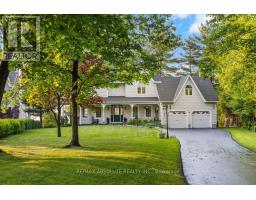254 GRACEWOOD CRESCENT, Ottawa, Ontario, CA
Address: 254 GRACEWOOD CRESCENT, Ottawa, Ontario
Summary Report Property
- MKT IDX12379998
- Building TypeHouse
- Property TypeSingle Family
- StatusBuy
- Added3 hours ago
- Bedrooms6
- Bathrooms6
- Area3500 sq. ft.
- DirectionNo Data
- Added On04 Sep 2025
Property Overview
OPEN HOUSE SUNDAY SEPT 7TH 2-4PM. Welcome to your new family home, offering nearly 5,000 sq. ft. of finished living space designed for comfort and connection. Set on a premium sized lot, the property features beautiful landscaping with interlock patio, a cozy fire pit, and plenty of room for kids to play and family gatherings outdoors. Inside, you'll find a gourmet kitchen with a centre island, tons of cabinets and counter space. Ideal for entertaining. The open-concept family room provides a bright and inviting space to unwind, while a separate living room and dining room allow everyone to spread out. With six spacious bedrooms and six bathrooms, this home offers exceptional flexibility for large or growing families. Located on a quiet crescent, just steps away from Diamond Jubilee Park, tennis courts, splash pad, dog park, and a peaceful pond. This home offers the space, comfort, and community you've been looking for. (id:51532)
Tags
| Property Summary |
|---|
| Building |
|---|
| Land |
|---|
| Level | Rooms | Dimensions |
|---|---|---|
| Second level | Primary Bedroom | 5.25 m x 6.48 m |
| Bedroom 2 | 4.76 m x 3.71 m | |
| Bedroom 3 | 3.52 m x 4.03 m | |
| Bedroom 4 | 3.52 m x 4.01 m | |
| Bedroom 5 | 4.63 m x 3.71 m | |
| Basement | Recreational, Games room | 9.86 m x 8.11 m |
| Utility room | 7.28 m x 4.9 m | |
| Bedroom | 6.99 m x 4.27 m | |
| Main level | Family room | 6.53 m x 4.08 m |
| Eating area | 2.9 m x 3.9 m | |
| Dining room | 3.61 m x 5.01 m | |
| Living room | 3.79 m x 7.44 m | |
| Kitchen | 4.84 m x 4.28 m |
| Features | |||||
|---|---|---|---|---|---|
| Attached Garage | Garage | Dishwasher | |||
| Dryer | Hood Fan | Microwave | |||
| Stove | Washer | Window Coverings | |||
| Refrigerator | Central air conditioning | Air exchanger | |||
| Fireplace(s) | |||||



































































