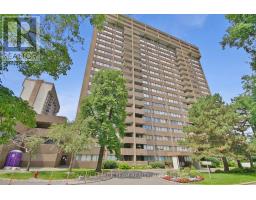26 JACKSON COURT, Ottawa, Ontario, CA
Address: 26 JACKSON COURT, Ottawa, Ontario
Summary Report Property
- MKT IDX12502862
- Building TypeRow / Townhouse
- Property TypeSingle Family
- StatusBuy
- Added13 weeks ago
- Bedrooms4
- Bathrooms2
- Area1400 sq. ft.
- DirectionNo Data
- Added On18 Nov 2025
Property Overview
Fantastic value in desirable Beaverbrook, home to top schools & amazing parks & on the doorstep of Kanata's Hi-Tech park. No shared walls in this unique townhome design with a 2 car garage, parking for 6 cars & 3 bedrooms plus a main floor den which you could make a 4th bedroom. Thoughtfully designed kitchen with great counter & cupboard space & updated bathrooms, neutral decor is move-in ready. Parquet (in excellent condition) & tile flooring throughout, no carpet. The basement has drywall but awaits your finishing touches. Furnace 2012, AC 2003. Roof & windows covered by the condo corp. Main floor offers great space in the living room with track lighting & a gas fireplace & patio doors to the fenced backyard. Enjoy your entertainment sized deck redone in 2019. The curated gardens offer something new every season. This property is not to be missed. (id:51532)
Tags
| Property Summary |
|---|
| Building |
|---|
| Land |
|---|
| Level | Rooms | Dimensions |
|---|---|---|
| Second level | Primary Bedroom | 4.298 m x 3.374 m |
| Bedroom 2 | 3.365 m x 3.362 m | |
| Bedroom 3 | 3.054 m x 2.765 m | |
| Bathroom | 3.362 m x 1.862 m | |
| Basement | Utility room | 3.356 m x 3.353 m |
| Laundry room | 7.02 m x 3.353 m | |
| Ground level | Kitchen | 3.531 m x 3.082 m |
| Dining room | 3.444 m x 3.082 m | |
| Living room | 5.364 m x 3.444 m | |
| Den | 3.374 m x 2.768 m | |
| Bathroom | 1.253 m x 1.241 m |
| Features | |||||
|---|---|---|---|---|---|
| Cul-de-sac | Carpet Free | Attached Garage | |||
| Garage | Garage door opener remote(s) | Water Treatment | |||
| Blinds | Dishwasher | Dryer | |||
| Garage door opener | Hood Fan | Water Heater | |||
| Microwave | Stove | Washer | |||
| Window Coverings | Refrigerator | Central air conditioning | |||
| Fireplace(s) | |||||



































































