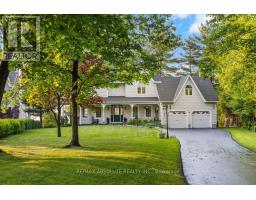28 - 1439 BETHAMY LANE, Ottawa, Ontario, CA
Address: 28 - 1439 BETHAMY LANE, Ottawa, Ontario
Summary Report Property
- MKT IDX12374521
- Building TypeRow / Townhouse
- Property TypeSingle Family
- StatusBuy
- Added2 days ago
- Bedrooms3
- Bathrooms2
- Area1000 sq. ft.
- DirectionNo Data
- Added On03 Sep 2025
Property Overview
Ideal for first-time homebuyers and investors, this charming home is situated in a vibrant, family-friendly neighbourhood with many attractions nearby such as parks, schools, bike trails, Blair LRT station, Costco, restaurants, and shopping. The open-concept living and dining rooms, separate kitchen eating area, and basement with a den and 2 piece bathroom make it perfect for a family. Enjoy outdoor gatherings on the fenced-in backyard patio, perfect for barbecues. The home features spacious bedrooms, plenty of closet space, and convenient layout. With a welcoming community and convenient access to major highways and public transit, this property offers both comfort and convenience. Don't miss the chance to own a home in this desirable location!, Flooring: Tile, Flooring: Laminate (id:51532)
Tags
| Property Summary |
|---|
| Building |
|---|
| Level | Rooms | Dimensions |
|---|---|---|
| Second level | Primary Bedroom | 4.31 m x 3.2 m |
| Bedroom | 3.37 m x 2.43 m | |
| Bedroom | 2.89 m x 2.48 m | |
| Basement | Den | 3.55 m x 2.85 m |
| Main level | Living room | 5.23 m x 2.94 m |
| Dining room | 3.34 m x 2.54 m |
| Features | |||||
|---|---|---|---|---|---|
| No Garage | Tandem | Blinds | |||
| Dryer | Hood Fan | Stove | |||
| Washer | Refrigerator | Central air conditioning | |||





































