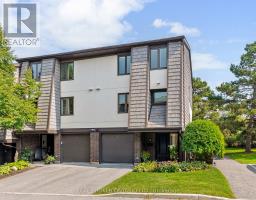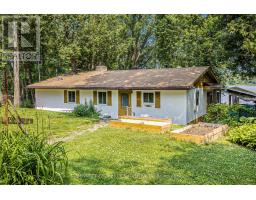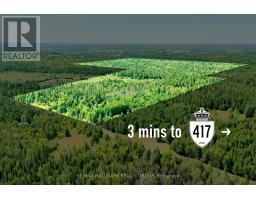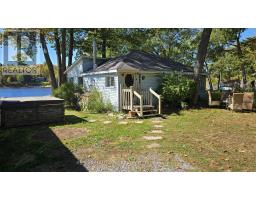287 DOVERCOURT AVENUE, Ottawa, Ontario, CA
Address: 287 DOVERCOURT AVENUE, Ottawa, Ontario
Summary Report Property
- MKT IDX12430176
- Building TypeHouse
- Property TypeSingle Family
- StatusBuy
- Added7 days ago
- Bedrooms4
- Bathrooms4
- Area1500 sq. ft.
- DirectionNo Data
- Added On27 Sep 2025
Property Overview
Discover Westboro living in this exceptionally designed 3+1-bed/4-bath semi-detached with income suite! A large foyer with 11-foot ceilings welcomes you into the home and flows directly into an open-concept main level living area with premium white oak hardwood floors throughout. Luxurious chef's kitchen with 15-foot-long island topped in stainless steel and walnut butcher block, custom Italian cabinetry from Astro Design, high-end stainless steel appliances, and black granite countertops. Second level features a stunning primary retreat tucked at the back of the home, complete with floating closets and a large picture window overlooking the private backyard. Designer 5-piece ensuite with skylight over soaker tub, floating double-sink vanity, curbless glass shower, and heated tile floors. Two additional spacious bedrooms, a bright office nook, and a modern 3-piece bathroom with glass-enclosed walk-in shower complete this level. The fully finished lower level offers a private 1-bedroom, 1-bath suite with its own side entrance, separate kitchen and laundry, ideal for rental income or multi-generational living. Enjoy the convenience of a low-maintenance exterior, a fully fenced backyard with a large interlock patio, and a heated driveway. The opportunity awaits to immerse yourself in Ottawa's most desired lifestyle community! (id:51532)
Tags
| Property Summary |
|---|
| Building |
|---|
| Land |
|---|
| Level | Rooms | Dimensions |
|---|---|---|
| Second level | Bathroom | 2.1 m x 2.8 m |
| Office | 4.31 m x 1.87 m | |
| Primary Bedroom | 3.68 m x 3.98 m | |
| Bathroom | 2.4 m x 3 m | |
| Bedroom 2 | 3.2 m x 3.04 m | |
| Bedroom 3 | 3.2 m x 3.04 m | |
| Lower level | Mud room | 1.98 m x 3.55 m |
| Laundry room | 1.93 m x 2.87 m | |
| Bedroom 4 | 4.01 m x 3.22 m | |
| Kitchen | 3.14 m x 2.41 m | |
| Living room | 3.02 m x 3.04 m | |
| Bathroom | 1.93 m x 2.87 m | |
| Main level | Foyer | 2.33 m x 3.14 m |
| Dining room | 3.27 m x 4.31 m | |
| Kitchen | 5.3 m x 3.58 m | |
| Living room | 5.28 m x 4.31 m |
| Features | |||||
|---|---|---|---|---|---|
| Carpet Free | In-Law Suite | No Garage | |||
| Central air conditioning | Fireplace(s) | ||||
























































