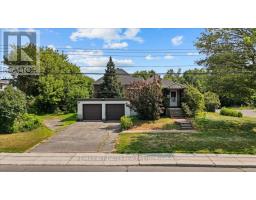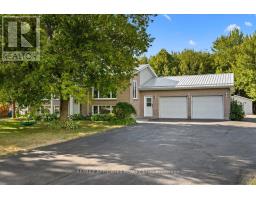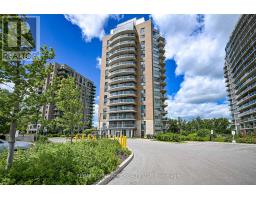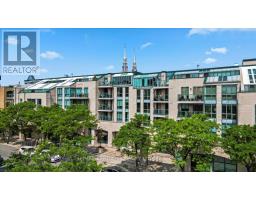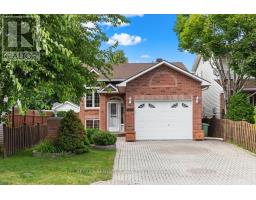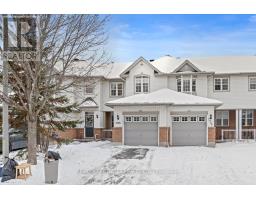3 - 23 BERGERON PRIVATE, Ottawa, Ontario, CA
Address: 3 - 23 BERGERON PRIVATE, Ottawa, Ontario
Summary Report Property
- MKT IDX12456295
- Building TypeRow / Townhouse
- Property TypeSingle Family
- StatusBuy
- Added7 weeks ago
- Bedrooms2
- Bathrooms3
- Area1200 sq. ft.
- DirectionNo Data
- Added On06 Dec 2025
Property Overview
Exclusive 2 Owned parking! 2 bedroom, 2.5 bathroom walk-up style condo! Open concept main floor with 10ft ceilings, elevating the home experience. Large east-to-west-facing windows allow for ample natural light. The powder room is tucked away around the main entrance. Kitchen w/ granite counter tops, a white horizontal subway tile backsplash, stainless steel appliances, ample floor-to-ceiling cabinetry, complemented by a breakfast bar and Pantry. Open great room with ample space for hosting and entertaining, as well as dining and living areas. Patio doors onto a composite rear deck with a BBQ on a Natural-Gas Hook-Up. Both spacious bedrooms feature large closets and are designed for comfortable living. In-Unit laundry. Primary bedroom w/ a 3-piece ensuite w/ oversized vanity and glass shower. 4-piece main bathroom nearing secondary bedroom. Sought-after neighbourhood of Chapel Hill North near walking trails, dog park, transit, excellent schools, groceries and more. Built by award-winning Domicile. (id:51532)
Tags
| Property Summary |
|---|
| Building |
|---|
| Level | Rooms | Dimensions |
|---|---|---|
| Lower level | Primary Bedroom | 4.04 m x 3.33 m |
| Bedroom | 3.18 m x 3.15 m | |
| Main level | Living room | 4.21 m x 4.25 m |
| Dining room | 4.21 m x 3.62 m | |
| Kitchen | 4.21 m x 5.85 m |
| Features | |||||
|---|---|---|---|---|---|
| In suite Laundry | No Garage | Dishwasher | |||
| Dryer | Stove | Washer | |||
| Refrigerator | Central air conditioning | ||||






































