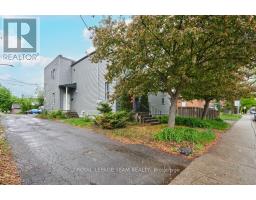3 - 515 GLADSTONE AVENUE, Ottawa, Ontario, CA
Address: 3 - 515 GLADSTONE AVENUE, Ottawa, Ontario
Summary Report Property
- MKT IDX12484436
- Building TypeApartment
- Property TypeSingle Family
- StatusBuy
- Added1 days ago
- Bedrooms2
- Bathrooms2
- Area1000 sq. ft.
- DirectionNo Data
- Added On03 Nov 2025
Property Overview
Bright & Modern 2-Bedroom Condo in the Heart of Ottawa. Welcome to this stunning 1001 sq ft. South-facing condo in the exclusive Pullman Coach Flats by Charlesfort - an 18-unit boutique residence that perfectly blends modern comfort with urban convenience. Step into a bright, open-concept living space featuring oversized windows, a spacious kitchen with generous prep space, and a combined dining and living area that flows effortlessly onto a north-facing balcony perfect for morning coffee or evening relaxation. This thoughtfully designed unit offers spacious bedrooms, two full bathrooms, In-unit laundry, Quality finishes, underground parking and a storage locker included. Ideally located, you'll be just steps from Ottawa's top restaurants, cafés, and local gems, including The Red Apron and True Loaf Bakery. Enjoy being close to the Rideau Canal, Elgin Street, Bank Street, and the Glebe, with convenient access to transit. Whether you're downsizing, investing, or seeking a stylish urban lifestyle, this is an opportunity to own in one of Ottawa's boutique buildings. (id:51532)
Tags
| Property Summary |
|---|
| Building |
|---|
| Land |
|---|
| Level | Rooms | Dimensions |
|---|---|---|
| Main level | Living room | 4.09 m x 4.41 m |
| Dining room | 2.16 m x 4.41 m | |
| Kitchen | 2.17 m x 3.28 m | |
| Primary Bedroom | 5.78 m x 4.08 m | |
| Bedroom 2 | 3 m x 3.29 m |
| Features | |||||
|---|---|---|---|---|---|
| Balcony | In suite Laundry | Underground | |||
| Garage | Dishwasher | Dryer | |||
| Hood Fan | Microwave | Stove | |||
| Washer | Refrigerator | Central air conditioning | |||
| Storage - Locker | |||||





















































