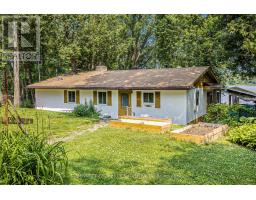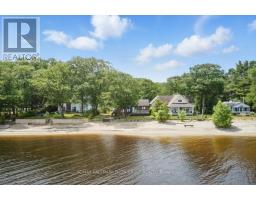316 - 2000 JASMINE CRESCENT, Ottawa, Ontario, CA
Address: 316 - 2000 JASMINE CRESCENT, Ottawa, Ontario
Summary Report Property
- MKT IDX12409214
- Building TypeApartment
- Property TypeSingle Family
- StatusBuy
- Added1 weeks ago
- Bedrooms3
- Bathrooms2
- Area900 sq. ft.
- DirectionNo Data
- Added On17 Sep 2025
Property Overview
THREE-BEDROOM, 2 BATH CORNER UNIT with UNDERGROUND PARKING! This spacious unit features an open dining and living area with a large window and sliding door to the expansive balcony with south-east views; a kitchen with ample cupboard space; a large entry closet and HUGE in-unit storage closet in addition to a storage locker on the lower level; Generous-sized primary bedroom has a 2 piece ensuite; 2 additional well-sized bedrooms share the bright 4 piece main bathroom; 1 underground parking space convenient to the entrance, storage locker and shared laundry are all easily accessible on the lower level of the building. This is a well maintained and secure building with salt-water pool, whirlpool (new one under construction), fitness room, tennis courts, sauna, charging station for electric vehicles, and 24 hour security on site. ALL UTILITIES ARE INCLUDED IN CONDO FEES. You are steps away from tons of amenities (library, Splash pool, Earl Armstrong Arena, groceries, pharmacy, Costco, restaurants, etc) & public transportation - only a 15 minute walk to the LRT station, and easy access to the highway. Note: No dogs and no smoking permitted, as per condo bylaws. (id:51532)
Tags
| Property Summary |
|---|
| Building |
|---|
| Level | Rooms | Dimensions |
|---|---|---|
| Main level | Living room | 6.13 m x 3.33 m |
| Dining room | 3.49 m x 1.79 m | |
| Kitchen | 3.03 m x 2.04 m | |
| Bathroom | 2.19 m x 1.58 m | |
| Primary Bedroom | 4.41 m x 3.82 m | |
| Bathroom | 1.49 m x 1.47 m | |
| Bedroom 2 | 3.59 m x 2.92 m | |
| Bedroom 3 | 4.55 m x 3.89 m | |
| Other | 2.58 m x 1.56 m |
| Features | |||||
|---|---|---|---|---|---|
| Elevator | Balcony | Carpet Free | |||
| Underground | Garage | Garage door opener remote(s) | |||
| Microwave | Stove | Refrigerator | |||
| Window air conditioner | Exercise Centre | Party Room | |||
| Sauna | Storage - Locker | ||||

























































