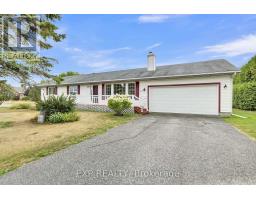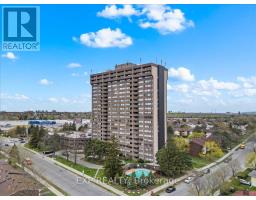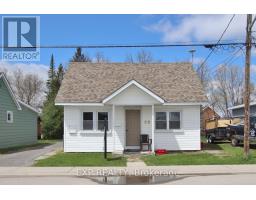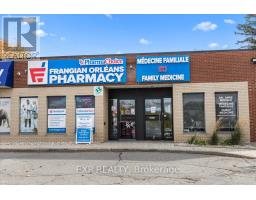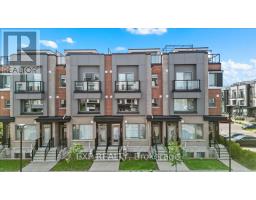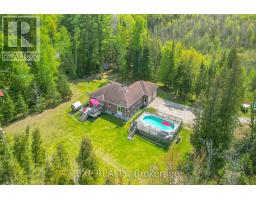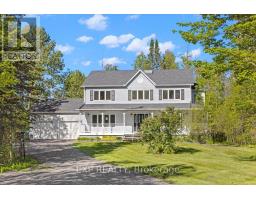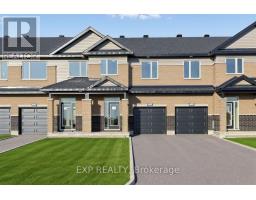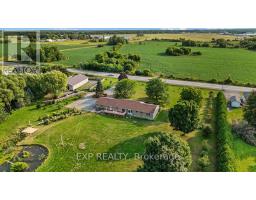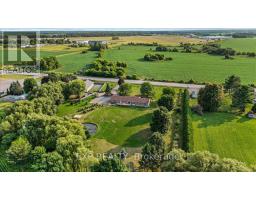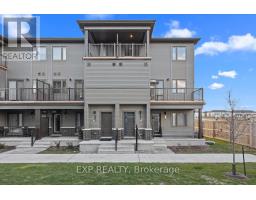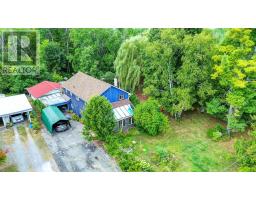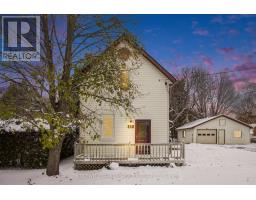316 - 6434 BILBERRY DRIVE, Ottawa, Ontario, CA
Address: 316 - 6434 BILBERRY DRIVE, Ottawa, Ontario
Summary Report Property
- MKT IDX12545930
- Building TypeApartment
- Property TypeSingle Family
- StatusBuy
- Added2 days ago
- Bedrooms2
- Bathrooms2
- Area800 sq. ft.
- DirectionNo Data
- Added On14 Nov 2025
Property Overview
Welcome to this well-maintained 2-bedroom, 2-bathroom condo offering a low-maintenance lifestyle in a fantastic location. Featuring durable laminate flooring throughout and a smart, functional layout, this home is move-in ready with room to make it your own. The kitchen is equipped with ample cabinetry, a convenient pantry, and newer appliances the fridge and stove are just 1 year old, adding modern efficiency to your daily routine. Step out onto the screened-in, covered balcony a peaceful retreat you can enjoy in any season. Ideally located within walking distance of scenic trails, the Ottawa River, local shops, schools, and more, this condo blends urban convenience with natural beauty. The building includes practical amenities like an elevator and a laundry room on the same floor for added ease. Perfect for first-time buyers, downsizers, or investors, this is a rare opportunity in a sought-after community. (id:51532)
Tags
| Property Summary |
|---|
| Building |
|---|
| Level | Rooms | Dimensions |
|---|---|---|
| Main level | Foyer | 1.14 m x 2.5 m |
| Living room | 4.43 m x 4.44 m | |
| Dining room | 2.55 m x 2.51 m | |
| Kitchen | 2.29 m x 2.51 m | |
| Primary Bedroom | 3.03 m x 5.03 m | |
| Bedroom 2 | 3.05 m x 4.05 m |
| Features | |||||
|---|---|---|---|---|---|
| Balcony | Carpet Free | No Garage | |||
| Dishwasher | Hood Fan | Stove | |||
| Refrigerator | None | ||||

































