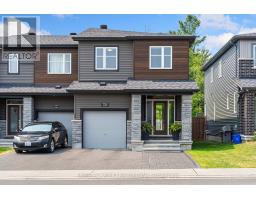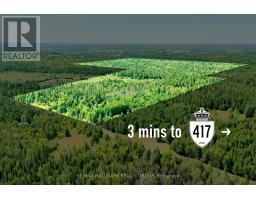325 ELSIE MACGILL WALK, Ottawa, Ontario, CA
Address: 325 ELSIE MACGILL WALK, Ottawa, Ontario
Summary Report Property
- MKT IDX12320809
- Building TypeHouse
- Property TypeSingle Family
- StatusBuy
- Added2 weeks ago
- Bedrooms6
- Bathrooms4
- Area2500 sq. ft.
- DirectionNo Data
- Added On25 Sep 2025
Property Overview
This beautiful Minto Waverly model is located in the sought-after Brookline community of Kanata. Featuring 5 bedrooms and 3 full bathrooms, this spacious layout includes an optional main floor guest suite ideal for multi generational living or a private home office.The open-concept main floor showcases a bright great room with a fireplace and large windows. The backyard is overlooking green space which provides you withno rear neighbours offering peace and privacy. Upstairs, you'll find four well-proportioned bedrooms, upgraded 9-foot ceilings, and a luxurious primary suite with a full ensuite bath.Thoughtful upgrades throughout enhance functionality and comfort including all appliances and eavestroughs already installed.Located close to top-rated schools, tech campuses, parks, and everyday amenities, this move-in-ready home offers the perfect balance of space, location, and modern design. (id:51532)
Tags
| Property Summary |
|---|
| Building |
|---|
| Level | Rooms | Dimensions |
|---|---|---|
| Second level | Primary Bedroom | 5.1206 m x 4.572 m |
| Bedroom | 4.2367 m x 3.109 m | |
| Bedroom | 4.2672 m x 3.6576 m | |
| Bedroom | 3.749 m x 3.048 m | |
| Main level | Dining room | 5.0597 m x 3.048 m |
| Living room | 5.1206 m x 4.572 m | |
| Kitchen | 3.749 m x 4.572 m | |
| Bedroom | 3.048 m x 3.048 m |
| Features | |||||
|---|---|---|---|---|---|
| Attached Garage | Garage | Dishwasher | |||
| Dryer | Stove | Washer | |||
| Refrigerator | Fireplace(s) | ||||





































































