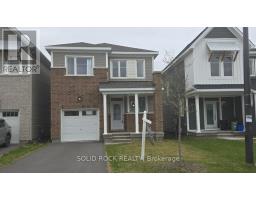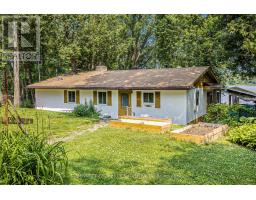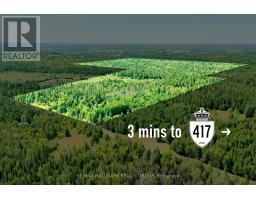33 THISTLEDOWN COURT, Ottawa, Ontario, CA
Address: 33 THISTLEDOWN COURT, Ottawa, Ontario
Summary Report Property
- MKT IDX12237503
- Building TypeRow / Townhouse
- Property TypeSingle Family
- StatusBuy
- Added5 days ago
- Bedrooms3
- Bathrooms2
- Area1000 sq. ft.
- DirectionNo Data
- Added On29 Sep 2025
Property Overview
Newly Renovated- nothing to do here but just move in and enjoy your home for the summer! An End Unit, Nestled in a mature complex, this property is surrounded by trees and greenspaces. Plus it has 3 beds and 2 full baths- you have room for everyone! Situated in the heart of Barrhaven, there have been extensive renovations throughout! All new Flooring- including the ceramic, laminate, and wall-to-wall carpet. ALL NEW L light Fixtures. A BRAND NEW KITCHEN with new stainless steel appliances. Fully RENOVATED BATHROOMS with modern fixtures and finishings. The main floor features an open-concept living and dining area with access to a fenced yard- ready for your landscaping touches. The finished lower level offers a versatile rec-room space, a Full bath, and a flexible Den space- suitable for a home office or a home gym! From here, you can walk to Water Baker Sports Centre, John McCrae Secondary or Jockvale Elementary School! Plus it is extremely close to shopping/ groceries/ parks and more. Book your showing today. (id:51532)
Tags
| Property Summary |
|---|
| Building |
|---|
| Level | Rooms | Dimensions |
|---|---|---|
| Second level | Primary Bedroom | 4 m x 3.19 m |
| Bedroom | 2.5 m x 4.77 m | |
| Bedroom 2 | 2.5 m x 3.04 m | |
| Bathroom | 1.56 m x 1.84 m | |
| Basement | Bathroom | 1.35 m x 2.81 m |
| Laundry room | 1.73 m x 2.79 m | |
| Recreational, Games room | 4.3 m x 4.99 m | |
| Laundry room | 2.73 m x 1.43 m | |
| Den | 2.37 m x 2.92 m | |
| Main level | Living room | 3.25 m x 4.81 m |
| Kitchen | 2.87 m x 5.15 m | |
| Dining room | 2.53 m x 2.66 m |
| Features | |||||
|---|---|---|---|---|---|
| No Garage | Water Heater | Visitor Parking | |||




















































