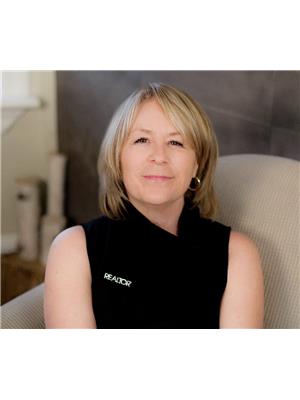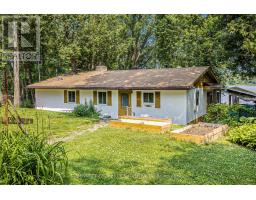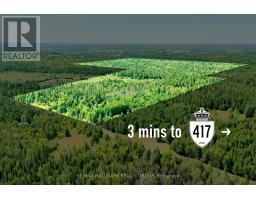381 NORTH RIVER ROAD, Ottawa, Ontario, CA
Address: 381 NORTH RIVER ROAD, Ottawa, Ontario
Summary Report Property
- MKT IDX12417431
- Building TypeHouse
- Property TypeSingle Family
- StatusBuy
- Added1 weeks ago
- Bedrooms4
- Bathrooms2
- Area2000 sq. ft.
- DirectionNo Data
- Added On29 Sep 2025
Property Overview
This is it!! One owner family home, fully updated in 2021 + facing Riverain park + the Rideau river. Live together, beautifully + separately w friends or loved ones. Share expenses while enjoying 2 ,2 bedroom units, tastefully updated PLUS a fully finished basement. 2 electrical panels, parking for 3 cars in the laneway. Upper and lower units both enjoy a beautiful large covered balcony. Furnace 2023, new appliances, roof, plumbing, wiring, flooring, fire doors, smart locks and Ring cameras for both units. Paved side lane with parking for 3 cars. Steps to the Rideau Rivers vibrant sports center where no membership is required. Enjoy yoga, pickleball, tennis and more. Centrally located and minutes to everything. Steps to the Adàwe Crossing pedestrian / cyclists bridge which connects Donald Street and Riverain Park in the east with Somerset Street East, Ottawa U + Strathcona Park in the west. It includes four pedestrian lookouts that provide an area outside the bike travel lanes where users can view the natural scenery and diverse wildlife that inhabit this stretch of the Rideau River. Plus LED lighting provides a safe, secure environment in the evening. You won't be disappointed. (id:51532)
Tags
| Property Summary |
|---|
| Building |
|---|
| Land |
|---|
| Level | Rooms | Dimensions |
|---|---|---|
| Second level | Bathroom | 1.99 m x 2.38 m |
| Living room | 5.61 m x 6.03 m | |
| Kitchen | 2.59 m x 3.51 m | |
| Dining room | 2.92 m x 3.5 m | |
| Bedroom | 3.17 m x 3.56 m | |
| Bedroom | 3.17 m x 341 m | |
| Basement | Family room | 7.63 m x 3.3 m |
| Laundry room | 3 m x 1.82 m | |
| Utility room | 5.85 m x 3.91 m | |
| Main level | Foyer | 2.52 m x 1.78 m |
| Kitchen | 2.71 m x 3.41 m | |
| Bathroom | 1.99 m x 2.38 m | |
| Living room | 3.29 m x 4.67 m | |
| Dining room | 2.9 m x 4.86 m | |
| Bedroom | 3.17 m x 3.41 m | |
| Bedroom 2 | 3.17 m x 3.56 m | |
| Living room | 3.29 m x 4.67 m |
| Features | |||||
|---|---|---|---|---|---|
| Lane | Carpet Free | In-Law Suite | |||
| No Garage | Central air conditioning | ||||






























































