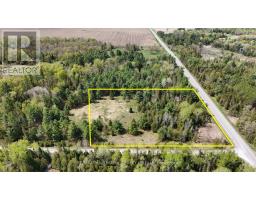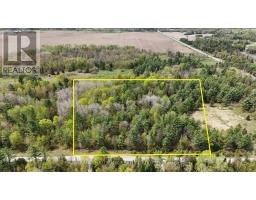4 LAZY NOL COURT, Ottawa, Ontario, CA
Address: 4 LAZY NOL COURT, Ottawa, Ontario
Summary Report Property
- MKT IDX12101495
- Building TypeHouse
- Property TypeSingle Family
- StatusBuy
- Added1 days ago
- Bedrooms3
- Bathrooms1
- Area0 sq. ft.
- DirectionNo Data
- Added On01 May 2025
Property Overview
Welcome to 4 Lazy Nol Court where you'll find this beautifully cared for 3 bedroom bungalow situated on a spacious 100' x 82' lot just waiting for you. Enjoy one level living with no stairs and a location which places you just minutes to parks,bus routes,and countless amenities!! Very functional kitchen offers plenty of cabinet space as well as Quartz countertops and S.S appliances, formal dining area is ideal for family gatherings and features patio doors providing access to a massive 22' x 12' deck w/natural gas hookup for bbq. Freshly painted Primary bedrm plus 2 additional bedrms/office space. The beautifully remodelled bathroom comes complete with a separate shower, and oversized soaker tub and updated light fixtures. Gleaming hardwood flooring, a captivating gas fireplace, lovely bay window and complete Bose Surround Sound system are highlights of the livingroom. The exterior of this home is absolutely amazing as well featuring a spacious 24' x 14' detached garage/workshop space as well as extensive interlock walkway/patio and driveway accents. Updates incl.upgraded attic insulation, gutters added house/garage, roof reshingled, widened driveway. Whether you are 1st time buyer or just downsizing this home is an excellent choice!! 24 hr irrevocable for offers. (id:51532)
Tags
| Property Summary |
|---|
| Building |
|---|
| Level | Rooms | Dimensions |
|---|---|---|
| Main level | Living room | 5.36 m x 3.078 m |
| Dining room | 3.14 m x 2.98 m | |
| Kitchen | 3.35 m x 3.35 m | |
| Primary Bedroom | 4.57 m x 3.35 m | |
| Bedroom 2 | 3.35 m x 2.92 m | |
| Bedroom 3 | 3.35 m x 2.13 m |
| Features | |||||
|---|---|---|---|---|---|
| Detached Garage | Garage | Water Heater | |||
| Dishwasher | Dryer | Hood Fan | |||
| Stove | Washer | Window Coverings | |||
| Refrigerator | Central air conditioning | Fireplace(s) | |||




















































