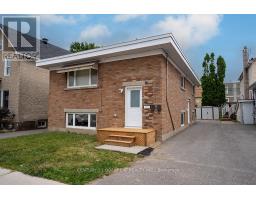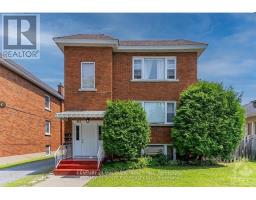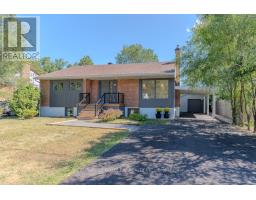4 SCHOOLHOUSE PRIVATE, Ottawa, Ontario, CA
Address: 4 SCHOOLHOUSE PRIVATE, Ottawa, Ontario
Summary Report Property
- MKT IDX12577276
- Building TypeRow / Townhouse
- Property TypeSingle Family
- StatusBuy
- Added8 weeks ago
- Bedrooms3
- Bathrooms3
- Area2000 sq. ft.
- DirectionNo Data
- Added On26 Nov 2025
Property Overview
This freshly painted executive townhouse, tucked away in the middle of an exclusive enclave, offers a rare opportunity to live steps from the vibrant high street of Beechwood yet enjoy true privacy. One of only three executive townhouses backing onto single family homes and one of the largest models in the complex this Domicile built home exudes quality. The foyer, with custom moldings, modern lighting and new flooring, soars two storeys and is open to the kitchen above. A great space to greet guests.The main level living room and dining room have hardwood flooring, a gas fireplace flanked with custom shelving and french doors that overlook the private garden via a Juliette balcony. This wide open space is the perfect area for large family gatherings or quiet evenings reading while enjoying the warmth of the fireplace. The large kitchen with updated cabinetry, granite countertops, new stainless steel appliances including a gas stove, modern pearl tone backsplash and a large eating area is at the front of the main floor and has large windows bringing in loads of natural light. With ample counter space featuring a large island, is handy for a quick lunch or breakfast. The top floor, accessed via an open stairwell lit with a large skylight, features the spacious primary bedroom which includes a full en suite bathroom and large walk-in closet; two additional bedrooms all with gleaming hardwood floors, and a full bathroom, The lower level has a full bathroom with walk-in shower and a family room with patio doors to the private garden and direct access to the garage. This area would work well while hosting overnight guests. The bottom level has a huge storage room, family room or home office and laundry/furnace/storage room. 72 hour irrevocable on all offers. Annual fee for snow removal, common electricity $1,050 2025 (id:51532)
Tags
| Property Summary |
|---|
| Building |
|---|
| Land |
|---|
| Level | Rooms | Dimensions |
|---|---|---|
| Second level | Living room | 4.2 m x 5.28 m |
| Dining room | 3.4 m x 5.28 m | |
| Kitchen | 3.1 m x 3.4 m | |
| Kitchen | 3.2 m x 3.4 m | |
| Third level | Primary Bedroom | 4.85 m x 3.2 m |
| Bathroom | 3.1 m x 2.9 m | |
| Bedroom 2 | 3.79 m x 2.59 m | |
| Bedroom 3 | 3.79 m x 2.59 m | |
| Bathroom | 3.3 m x 1.5 m | |
| Basement | Recreational, Games room | 6.42 m x 2.59 m |
| Laundry room | 5.45 m x 2.59 m | |
| Lower level | Family room | 5.28 m x 3.55 m |
| Bathroom | 3.3 m x 13 m | |
| Other | 4.5 m x 2.6 m | |
| In between | Foyer | 6.09 m x 1.2 m |
| Features | |||||
|---|---|---|---|---|---|
| Cul-de-sac | Attached Garage | Garage | |||
| Central Vacuum | Central air conditioning | Fireplace(s) | |||
































































