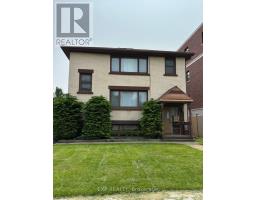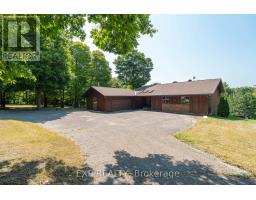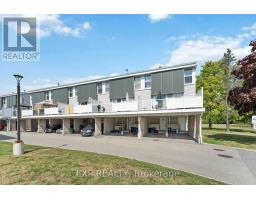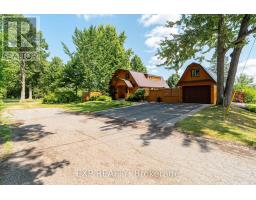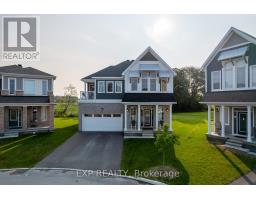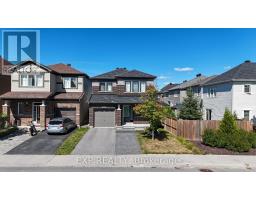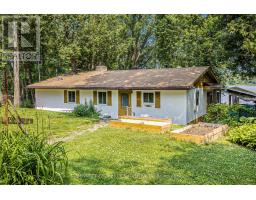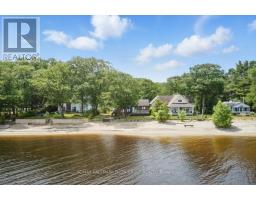40 - 2296 ORIENT PARK DRIVE, Ottawa, Ontario, CA
Address: 40 - 2296 ORIENT PARK DRIVE, Ottawa, Ontario
Summary Report Property
- MKT IDX12398258
- Building TypeRow / Townhouse
- Property TypeSingle Family
- StatusBuy
- Added6 days ago
- Bedrooms3
- Bathrooms2
- Area1000 sq. ft.
- DirectionNo Data
- Added On22 Sep 2025
Property Overview
Spacious 3-bedroom, 2-bathroom, 3-storey townhouse with an attached garage, in the family-oriented community of Blackburn Hamlet. This property backs directly onto a park and features a functional layout with a bright living and dining area, a practical kitchen, and three well-sized bedrooms upstairs. The semi-finished basement offers additional living space with a rec room area, laundry, and storage. Enjoy a private backyard with no rear neighbor's and direct access to green space, including protected NCC offering residences' great bike paths, walking trails & the Green's Creek conservation area - offering families year-round outdoor activities such as trekking, cross-country skiing, tobogganing & more. Close to schools, recreation, shopping, and transit. (id:51532)
Tags
| Property Summary |
|---|
| Building |
|---|
| Level | Rooms | Dimensions |
|---|---|---|
| Second level | Bathroom | 1.8 m x 1.1 m |
| Dining room | 3.7 m x 3.3 m | |
| Kitchen | 2.3 m x 4.1 m | |
| Third level | Bedroom | 3.2 m x 2.8 m |
| Bedroom | 4.5 m x 2.4 m | |
| Primary Bedroom | 3.9 m x 3.8 m | |
| Basement | Utility room | 3.2 m x 5.3 m |
| Main level | Foyer | 5.5 m x 0.19 m |
| Living room | 3.2 m x 5.3 m |
| Features | |||||
|---|---|---|---|---|---|
| Attached Garage | Garage | Garage door opener remote(s) | |||
| Blinds | Dishwasher | Dryer | |||
| Stove | Washer | Refrigerator | |||
| Central air conditioning | |||||




































