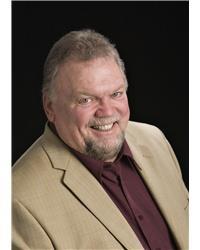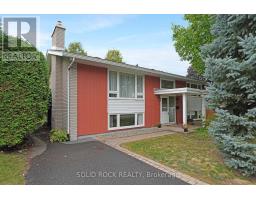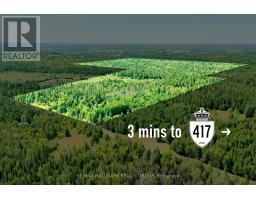41 FRAMINGHAM CRESCENT, Ottawa, Ontario, CA
Address: 41 FRAMINGHAM CRESCENT, Ottawa, Ontario
Summary Report Property
- MKT IDX12223717
- Building TypeHouse
- Property TypeSingle Family
- StatusBuy
- Added5 days ago
- Bedrooms4
- Bathrooms4
- Area2500 sq. ft.
- DirectionNo Data
- Added On06 Oct 2025
Property Overview
Come by to see this impeccably maintained and freshly updated Executive home of beautifully appointed living space in one of Barrhaven's most sought after Family Communities. With four spacious bedrooms, four bathrooms, this residence blends timeless style with modern functionality - the perfect sanctuary for discerning buyers. From the moment you enter, you're greeted by soaring ceilings and an abundance of natural light and an airy, inviting layout. The elegant living room flows seamlessly into the formal dining room area setting the stage for effortless entertaining. The generous sized eat in kitchen offers exceptional storage, expansive counters and room to gather, while the family room with its cozy ambiance is ideal for relaxing evenings at home. Upstairs you'll find four generously proportioned bedrooms , including a luxurious Primary suite complete with a private sitting area, walk in closet, plus a secondary and spa like Ensuite bath. One bathroom has a walk in shower while the other bathroom has a stand up shower. New Upstairs Bathroom 2024, New roof (2022), New Furnace Oct 2025, New Laneway Oct 2025, New front door and an amazing storage shed. Don't miss out on this gem - book your showing today! (id:51532)
Tags
| Property Summary |
|---|
| Building |
|---|
| Land |
|---|
| Level | Rooms | Dimensions |
|---|---|---|
| Second level | Bedroom | 3.68 m x 4.51 m |
| Bedroom | 3.65 m x 3.16 m | |
| Bedroom | 3.71 m x 3.53 m | |
| Bathroom | 2.4 m x 2.19 m | |
| Bathroom | 3.84 m x 2.89 m | |
| Primary Bedroom | 6.61 m x 6.03 m | |
| Lower level | Bathroom | 2.68 m x 1.86 m |
| Den | 3.05 m x 5.63 m | |
| Recreational, Games room | 3.87 m x 10.39 m | |
| Utility room | 3.65 m x 3.53 m | |
| Workshop | 4.51 m x 4.48 m | |
| Main level | Eating area | 3.84 m x 2.89 m |
| Dining room | 3.65 m x 6.64 m | |
| Family room | 3.53 m x 5.57 m | |
| Kitchen | 3.65 m x 2.95 m | |
| Laundry room | 2.22 m x 2.74 m | |
| Living room | 3.38 m x 4.2 m |
| Features | |||||
|---|---|---|---|---|---|
| Attached Garage | Garage | Inside Entry | |||
| Garage door opener remote(s) | Central Vacuum | Water Heater | |||
| Blinds | Dishwasher | Dryer | |||
| Microwave | Stove | Washer | |||
| Window Coverings | Wine Fridge | Refrigerator | |||
| Central air conditioning | Fireplace(s) | ||||
































































