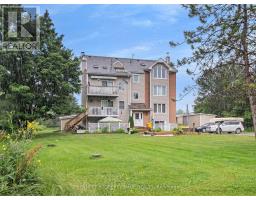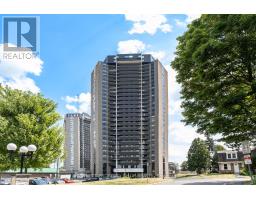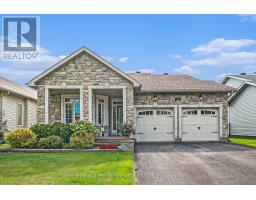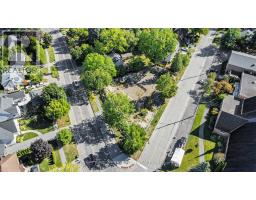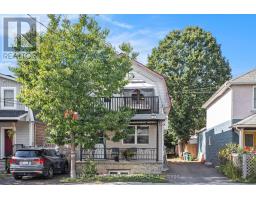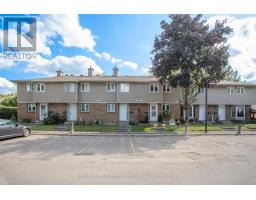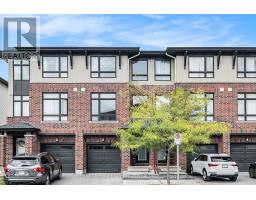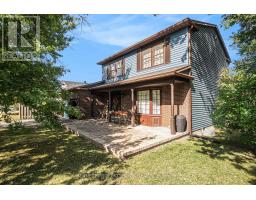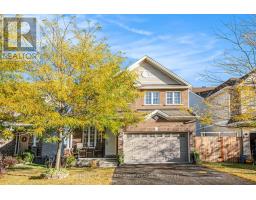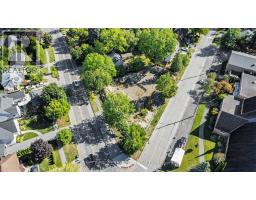5 COUNTRYSIDE GREEN, Ottawa, Ontario, CA
Address: 5 COUNTRYSIDE GREEN, Ottawa, Ontario
Summary Report Property
- MKT IDX12353577
- Building TypeHouse
- Property TypeSingle Family
- StatusBuy
- Added25 weeks ago
- Bedrooms4
- Bathrooms4
- Area2500 sq. ft.
- DirectionNo Data
- Added On22 Aug 2025
Property Overview
Step into an extraordinary lifestyle at 5 Countryside Green, Ottawa - a custom-designed bungalow that elevates luxury living. Nestled on a private cul-de-sac with only six homes, this masterpiece boasts breathtaking views of Cedarhill Golf Course's first hole, inviting serene mornings and vibrant sunsets. Flooded with natural light through abundant windows and sun tunnel skylights, the open spaces with soaring 16-foot ceilings and three gas fireplaces create an inviting ambiance for elegant gatherings or cozy family moments. The oversized garage offers ample space for your passions, while the professionally finished basement blends sophistication and comfort. Set on a near-acre lot with a forested backyard, this home offers unmatched privacy in the coveted Cedarhill community, steps from nature yet close to Ottawa's urban pulse. Embrace a life of elegance, ease, and endless possibilities in a home tailored to your dreams. (id:51532)
Tags
| Property Summary |
|---|
| Building |
|---|
| Level | Rooms | Dimensions |
|---|---|---|
| Main level | Living room | 5.15 m x 7.91 m |
| Laundry room | 1.44 m x 2.25 m | |
| Office | 3.7 m x 3.76 m | |
| Dining room | 3.62 m x 4.09 m | |
| Family room | 5.55 m x 4.4 m | |
| Kitchen | 5.55 m x 4.37 m | |
| Eating area | 3.02 m x 2.6 m | |
| Primary Bedroom | 5.76 m x 5.05 m | |
| Bathroom | 2.52 m x 5.3 m | |
| Bedroom 2 | 3.68 m x 2.98 m | |
| Bedroom 3 | 3.68 m x 3.55 m | |
| Bathroom | 2.72 m x 1.51 m |
| Features | |||||
|---|---|---|---|---|---|
| Attached Garage | Garage | Alarm System | |||
| Blinds | Dishwasher | Dryer | |||
| Microwave | Oven | Washer | |||
| Refrigerator | Central air conditioning | ||||



















































