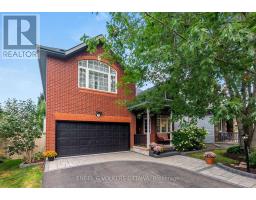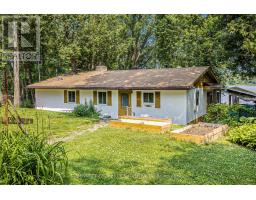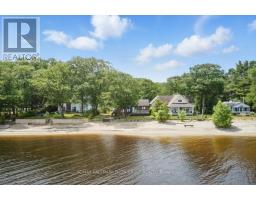51 EMERALD MEADOWS DRIVE, Ottawa, Ontario, CA
Address: 51 EMERALD MEADOWS DRIVE, Ottawa, Ontario
Summary Report Property
- MKT IDX12383974
- Building TypeHouse
- Property TypeSingle Family
- StatusBuy
- Added3 days ago
- Bedrooms4
- Bathrooms4
- Area1500 sq. ft.
- DirectionNo Data
- Added On24 Sep 2025
Property Overview
Set on a beautiful tree-lined drive in Emerald Meadows, this detached 4-bed, 4-bath home offers a warm and inviting vibe, with plenty of practical updates. The curb appeal is immediate as you drive up with thoughtful landscaping and gardens. The main floor features a functional layout with hardwood flooring in the spacious living and dining rooms. The updated windows bring in lots of natural light into this well-lit home. The kitchen has been updated with granite counters, tiled backsplash, and newer appliances. A cozy family room is located off of the kitchen with a gas fireplace and airy vaulted ceilings. An updated powder room, laundry room, and access to the double garage round out the main level. Upstairs you have four bedrooms that offers space for a large family. The primary suite has a large footprint with a walk-in closet, and sitting area, and updated ensuite. This room is also serviced by a separate mini-split A/C keeping it very comfortable in the summer. The other bedrooms are well-sized with an updated full bath to share. Downstairs, the fully finished basement is tiled and serves as a perfect craft space or somewhere for the kids to keep busy. There is also a bonus 2pc bathroom, and loads of storage space. Step out back to a large, private, multi-level deck that offers a quiet outdoor space to relax and entertain under the pergola. This home blends space, comfort, and a family-friendly vibe in a location close to schools, parks, and everyday essentials. Great value you should come and see! (id:51532)
Tags
| Property Summary |
|---|
| Building |
|---|
| Land |
|---|
| Level | Rooms | Dimensions |
|---|---|---|
| Basement | Recreational, Games room | 7.14 m x 8 m |
| Utility room | 4.56 m x 8.61 m | |
| Bathroom | 2.18 m x 1.81 m | |
| Main level | Other | 5.33 m x 6.36 m |
| Foyer | 4.02 m x 3.41 m | |
| Living room | 3.44 m x 4.64 m | |
| Dining room | 3.43 m x 3.26 m | |
| Eating area | 3.03 m x 3.32 m | |
| Kitchen | 2.83 m x 3.32 m | |
| Laundry room | 2.84 m x 1.94 m | |
| Bathroom | 1.76 m x 1.69 m | |
| Family room | 4.55 m x 3.36 m | |
| Other | 9.39 m x 7.91 m | |
| Upper Level | Bedroom | 2.69 m x 2.61 m |
| Bedroom 2 | 3.27 m x 3.13 m | |
| Bathroom | 3.27 m x 1.64 m | |
| Bedroom 3 | 3.27 m x 3.03 m | |
| Primary Bedroom | 5.36 m x 5.55 m | |
| Bathroom | 2.84 m x 2.35 m |
| Features | |||||
|---|---|---|---|---|---|
| Attached Garage | Garage | Central air conditioning | |||
| Fireplace(s) | |||||




































































