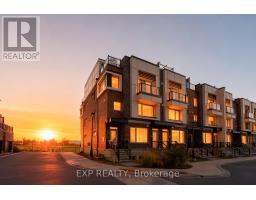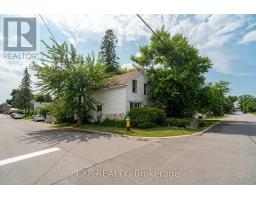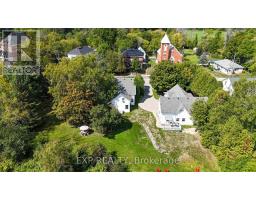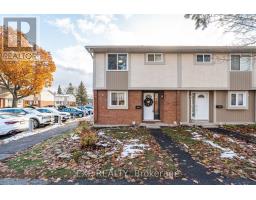52 - 3691 ALBION ROAD, Ottawa, Ontario, CA
Address: 52 - 3691 ALBION ROAD, Ottawa, Ontario
Summary Report Property
- MKT IDX12559456
- Building TypeRow / Townhouse
- Property TypeSingle Family
- StatusBuy
- Added13 weeks ago
- Bedrooms4
- Bathrooms2
- Area1400 sq. ft.
- DirectionNo Data
- Added On19 Nov 2025
Property Overview
Beautifully maintained home featuring tile in the entryway, laminate flooring in the living and dining rooms, and hardwood floors throughout the second level. The main floor offers a bright formal dining room, a spacious eat-in kitchen with patio doors leading to a large deck, and a cozy living room with large windows. Upstairs, you'll find four generously sized bedrooms, including a primary suite with a walk-in closet and a three-piece ensuite. The fully finished basement adds great value with a large rec room, den, two-piece bathroom, and a kitchenette area, ideal for extended family or additional living space. Enjoy the privacy of no rear neighbours and excellent potential throughout. Don't miss this opportunity book your visit today! (id:51532)
Tags
| Property Summary |
|---|
| Building |
|---|
| Level | Rooms | Dimensions |
|---|---|---|
| Second level | Primary Bedroom | 4.87 m x 3.04 m |
| Bedroom | 3.65 m x 2.74 m | |
| Bedroom | 3.35 m x 3.04 m | |
| Bedroom | 3.09 m x 2.74 m | |
| Basement | Laundry room | 4.26 m x 3.35 m |
| Den | 3.35 m x 2.23 m | |
| Main level | Living room | 4.87 m x 3.65 m |
| Dining room | 4.72 m x 3.14 m | |
| Family room | 6.09 m x 3.75 m | |
| Kitchen | 5.79 m x 2.59 m |
| Features | |||||
|---|---|---|---|---|---|
| No Garage | Water Heater | Dishwasher | |||
| Dryer | Stove | Washer | |||
| Refrigerator | None | Visitor Parking | |||























































