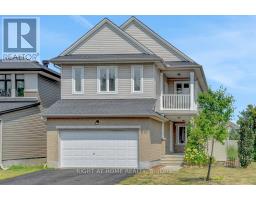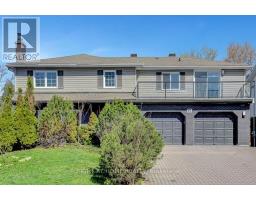52 ARKOSE STREET, Ottawa, Ontario, CA
Address: 52 ARKOSE STREET, Ottawa, Ontario
Summary Report Property
- MKT IDX12454355
- Building TypeRow / Townhouse
- Property TypeSingle Family
- StatusBuy
- Added12 hours ago
- Bedrooms3
- Bathrooms3
- Area1500 sq. ft.
- DirectionNo Data
- Added On13 Oct 2025
Property Overview
***Open House Sunday October 12, 2-4pm*** Welcome to this immaculate and upgraded Uniform built townhouse located on a quiet, family friendly street in the highly sought after Richardson Ridge community. Featuring a south facing backyard and a bright lookout basement, this home combines luxury, comfort, and convenience in one perfect package, just a 1 minute walk to the park.The main floor offers 9 ft ceilings and an open concept layout filled with natural light. The kitchen is beautifully upgraded with quartz countertops, designer backsplash, extended cabinetry and premium stainless steel appliances. The spacious great room features a cozy gas fireplace, creating a warm and inviting atmosphere for gatherings. Upstairs, a solid hardwood staircase leads to three generous bedrooms. Both bathrooms feature quartz countertops and modern finishes. The primary suite includes a large walk in closet with double doors and a luxurious ensuite with both a soaker tub and separate glass shower. A convenient second floor laundry room adds extra comfort to daily living.The lookout basement boasts a large window offering abundant natural light, with a rough in for a future bathroom and plenty of storage space. Located within top ranked school boundaries and close to Kanatas high tech sector, shopping, restaurants, public transit, highway access, parks and golf courses, this home truly has it all. Don't miss this rare opportunity to own a premium townhome in one of Kanatas most desirable communities! (id:51532)
Tags
| Property Summary |
|---|
| Building |
|---|
| Level | Rooms | Dimensions |
|---|---|---|
| Second level | Primary Bedroom | 4.26 m x 4.02 m |
| Bathroom | 4.26 m x 1.65 m | |
| Bedroom 2 | 3.72 m x 2.83 m | |
| Bedroom 3 | 3.02 m x 2.83 m | |
| Bathroom | 2.89 m x 1.49 m | |
| Laundry room | 1.58 m x 0.95 m | |
| Basement | Recreational, Games room | 5.63 m x 4.21 m |
| Main level | Great room | 5.79 m x 4.36 m |
| Kitchen | 3.68 m x 3.32 m | |
| Foyer | 2.01 m x 1.82 m |
| Features | |||||
|---|---|---|---|---|---|
| Attached Garage | Garage | Garage door opener remote(s) | |||
| Dishwasher | Dryer | Garage door opener | |||
| Hood Fan | Stove | Washer | |||
| Refrigerator | Central air conditioning | Air exchanger | |||
| Fireplace(s) | |||||






























































