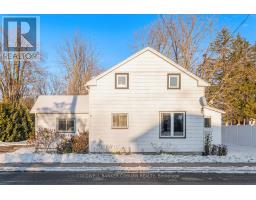52 BLACKDOME CRESCENT, Ottawa, Ontario, CA
Address: 52 BLACKDOME CRESCENT, Ottawa, Ontario
Summary Report Property
- MKT IDX12387564
- Building TypeRow / Townhouse
- Property TypeSingle Family
- StatusBuy
- Added20 weeks ago
- Bedrooms3
- Bathrooms3
- Area1500 sq. ft.
- DirectionNo Data
- Added On09 Sep 2025
Property Overview
Welcome to this spacious townhome offering over 1,800 sq. ft. of comfortable living space.The main floor opens with a roomy foyer and impressive vaulted ceilings, while a skylight brightens the home with natural light. A formal dining room and cheerful breakfast nook create ideal spaces for meals and gatherings. Thoughtful updates include new flooring on both the main and upper levels, adding a fresh and modern touch throughout. Upstairs, the primary suite provides a private retreat with a walk-in closet and its own ensuite. The fully finished lower level extends your living space, featuring a warm family room with a wood-burning fireplace, a versatile workshop, and a large laundry/storage area. Outdoors, relax or entertain on the private rear patio with a natural gas hookup for your BBQ, plus a second gas hookup in the garage for added convenience. With no rear neighbours, you'll enjoy extra privacy. Located in a welcoming, family-friendly community within walking distance to schools, parks, shopping, and recreation and just minutes to the 417 for an easy commute. This home is ready for its next chapter. (id:51532)
Tags
| Property Summary |
|---|
| Building |
|---|
| Land |
|---|
| Level | Rooms | Dimensions |
|---|---|---|
| Second level | Primary Bedroom | 4.1 m x 5.8 m |
| Bedroom | 2.57 m x 2.96 m | |
| Bedroom | 3.02 m x 4.05 m | |
| Bathroom | 2.85 m x 1.49 m | |
| Basement | Family room | 5.69 m x 5.94 m |
| Utility room | 7.22 m x 5.69 m | |
| Main level | Dining room | 2.91 m x 3.79 m |
| Foyer | 2.01 m x 3.37 m | |
| Kitchen | 2.57 m x 3.52 m | |
| Living room | 3.02 m x 6.74 m | |
| Bathroom | 1.02 m x 2.01 m |
| Features | |||||
|---|---|---|---|---|---|
| Attached Garage | Garage | Central Vacuum | |||
| Water meter | Central air conditioning | Air exchanger | |||
| Fireplace(s) | |||||



















































