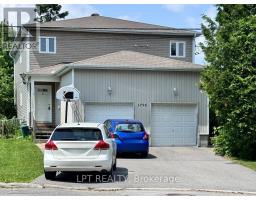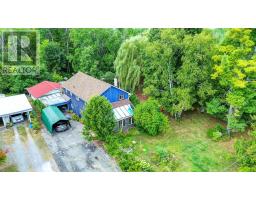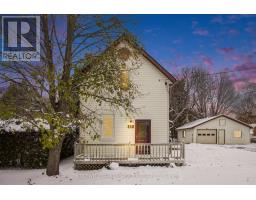5440 WADELL COURT, Ottawa, Ontario, CA
Address: 5440 WADELL COURT, Ottawa, Ontario
4 Beds4 Baths3500 sqftStatus: Buy Views : 86
Price
$1,499,000
Summary Report Property
- MKT IDX12511988
- Building TypeHouse
- Property TypeSingle Family
- StatusBuy
- Added1 weeks ago
- Bedrooms4
- Bathrooms4
- Area3500 sq. ft.
- DirectionNo Data
- Added On19 Nov 2025
Property Overview
*SUNDAY OPEN HOUSE - NOV 23rd @ 2-4PM.* Prestigious Manotick Estates 4-bed executive home on a premium landscaped lot with rare 3-car garage and a beautiful backyard pool and hot tub. Featuring bright, spacious principal rooms, gourmet kitchen, formal dining, and a family room with fireplace. The second level offers 4 generous bedrooms including a luxurious primary suite with spa-inspired ensuite and walk-in closet. The backyard is a private resort-style retreat with pool, patio space, and mature trees for exceptional privacy. Minutes to the Rideau River, golf, marinas, top schools, and Manotick Village amenities. A rare offering in one of Ottawa's most sought-after communities. (id:51532)
Tags
| Property Summary |
|---|
Property Type
Single Family
Building Type
House
Storeys
2
Square Footage
3500 - 5000 sqft
Community Name
8002 - Manotick Village & Manotick Estates
Title
Freehold
Land Size
135.9 FT
Parking Type
Attached Garage,Garage
| Building |
|---|
Bedrooms
Above Grade
4
Bathrooms
Total
4
Partial
1
Interior Features
Appliances Included
Hot Tub, Central Vacuum, Cooktop, Dishwasher, Dryer, Water Heater, Microwave, Oven, Washer
Basement Type
Full (Partially finished)
Building Features
Features
Irregular lot size
Foundation Type
Poured Concrete
Style
Detached
Square Footage
3500 - 5000 sqft
Building Amenities
Fireplace(s)
Structures
Deck, Shed
Heating & Cooling
Cooling
Central air conditioning
Heating Type
Forced air
Utilities
Utility Sewer
Septic System
Exterior Features
Exterior Finish
Brick
Pool Type
Above ground pool
Parking
Parking Type
Attached Garage,Garage
Total Parking Spaces
9
| Level | Rooms | Dimensions |
|---|---|---|
| Second level | Primary Bedroom | 4.47 m x 4.39 m |
| Bedroom 2 | 4.31 m x 3.96 m | |
| Bedroom 3 | 3.78 m x 3.22 m | |
| Bedroom 4 | 3.81 m x 3.2 m | |
| Recreational, Games room | 7.31 m x 6.7 m | |
| Main level | Living room | 4.36 m x 3.58 m |
| Dining room | 4.41 m x 3.68 m | |
| Kitchen | 6.4 m x 5.3 m | |
| Family room | 6.4 m x 5.08 m |
| Features | |||||
|---|---|---|---|---|---|
| Irregular lot size | Attached Garage | Garage | |||
| Hot Tub | Central Vacuum | Cooktop | |||
| Dishwasher | Dryer | Water Heater | |||
| Microwave | Oven | Washer | |||
| Central air conditioning | Fireplace(s) | ||||



























































