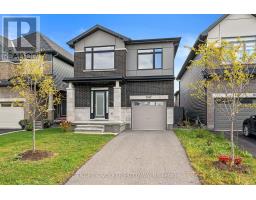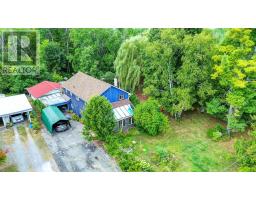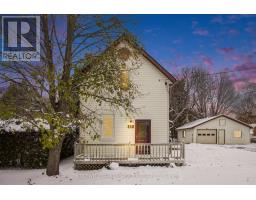563 MERKLEY DRIVE, Ottawa, Ontario, CA
Address: 563 MERKLEY DRIVE, Ottawa, Ontario
Summary Report Property
- MKT IDX12525134
- Building TypeHouse
- Property TypeSingle Family
- StatusBuy
- Added1 days ago
- Bedrooms4
- Bathrooms4
- Area2500 sq. ft.
- DirectionNo Data
- Added On17 Nov 2025
Property Overview
Welcome to 563 Merkley Drive - a truly one-of-a-kind stone home where pride of ownership shines through every detail. Built by MacDonald Homes and lovingly maintained by the same owners for 29 years, this residence blends timeless craftsmanship with thoughtful updates throughout. From the moment you arrive, you'll be impressed by the full stone exterior and hardscaped flat-stone front patio that create a striking first impression. Inside, fresh paint and meticulous care showcase the home's inviting warmth and quality. The large primary suite offers an ideal retreat, while the finished basement features a new drop ceiling with pot lights - perfect for relaxing or entertaining. Step outside to the beautifully landscaped backyard, complete with flat-stone hardscaping and a tranquil pond, creating your own private oasis. The freshly epoxied and drywalled garage adds both style and functionality. Every aspect of this home reflects a commitment to excellence and an exceptional attention to detail. Nestled in a family-friendly neighbourhood known for its excellent schools, nearby amenities, and strong sense of community, this home offers an unmatched combination of charm, comfort, and quality. 563 Merkley Drive is more than a home - it's a legacy of care and craftsmanship that must be seen in person to be truly appreciated. (id:51532)
Tags
| Property Summary |
|---|
| Building |
|---|
| Land |
|---|
| Level | Rooms | Dimensions |
|---|---|---|
| Second level | Bedroom 4 | 4.18 m x 4.27 m |
| Primary Bedroom | 6.19 m x 6.91 m | |
| Bedroom 2 | 3.88 m x 4.19 m | |
| Bedroom 3 | 3.88 m x 3.51 m | |
| Basement | Recreational, Games room | 5.04 m x 8.25 m |
| Games room | 4.14 m x 3.1 m | |
| Media | 5.84 m x 3.96 m | |
| Utility room | 5.84 m x 2.62 m | |
| Main level | Foyer | 2.14 m x 1.85 m |
| Living room | 3.87 m x 6.34 m | |
| Dining room | 3.87 m x 3.8 m | |
| Kitchen | 3.83 m x 2.97 m | |
| Eating area | 2.38 m x 3.4 m | |
| Family room | 4.15 m x 4.76 m | |
| Laundry room | 2.35 m x 3.65 m |
| Features | |||||
|---|---|---|---|---|---|
| Attached Garage | Garage | Water Heater - Tankless | |||
| Garage door opener remote(s) | Water Heater | Dishwasher | |||
| Dryer | Hood Fan | Stove | |||
| Washer | Refrigerator | Central air conditioning | |||
| Fireplace(s) | |||||





































































