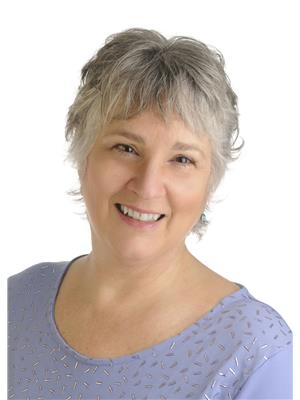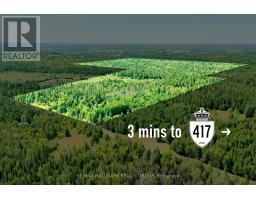6 WESTDALE AVENUE, Ottawa, Ontario, CA
Address: 6 WESTDALE AVENUE, Ottawa, Ontario
Summary Report Property
- MKT IDX12302643
- Building TypeHouse
- Property TypeSingle Family
- StatusBuy
- Added7 days ago
- Bedrooms3
- Bathrooms2
- Area1100 sq. ft.
- DirectionNo Data
- Added On03 Oct 2025
Property Overview
Find this spacious, UPDATED 3 bedroom bungalow with finished basement in the quiet, family-friendly neighborhood of Crystal Beach/Lakeside. This home backs to lush Lakeview Park and is just around the corner from Lakeview Public School, a short walk to the new Moodie Light Rail Station, and minutes to DND Campus.This spacious gem has a fully renovated, eat-in - kitchen featuring sleek white cabinetry with gold accents, LED pot lighting, modern appliances, and elegant countertops perfect for home chefs and entertainers alike. The bright, open concept Living/Dining area has a gas fireplace and new vinyl plank floors - find the original Hardwood floors existing under the vinyl flooring that are considered to be in very good condition. The main floor 4 piece Bathroom has a large stylish cabinet, new sink and elegant faucet. The spacious, finished basement provides a versatile space - a den/home office or guest suite (currently displayed as a bedroom), a recreation room or cozy media lounge/games room, a 3 piece bathroom with shower, a storage/laundry room, and a workshop. Outside you'll enjoy the peace of nature in your private back yard with NO REAR NEIGHBORS, great for morning walks in the park, and an unbeatable sense of privacy all just minutes to local school, to DND Moodie Drive campus, and shopping at Bayshore Shopping Center. This is an ideal home for growing families or downsizers craving tranquility. **Possible In law suite potential based on configuration of the entrance.** (id:51532)
Tags
| Property Summary |
|---|
| Building |
|---|
| Land |
|---|
| Level | Rooms | Dimensions |
|---|---|---|
| Basement | Den | 5.22 m x 5.55 m |
| Family room | 6.58 m x 5 m | |
| Main level | Living room | 4.49 m x 4.06 m |
| Dining room | 2.24 m x 4.06 m | |
| Kitchen | 5.17 m x 3.07 m | |
| Primary Bedroom | 4.36 m x 3.41 m | |
| Bedroom 2 | 3.32 m x 3.29 m | |
| Bedroom 3 | 3.01 m x 2.78 m |
| Features | |||||
|---|---|---|---|---|---|
| Irregular lot size | Backs on greenbelt | Flat site | |||
| Carpet Free | Attached Garage | Garage | |||
| Dishwasher | Dryer | Garage door opener remote(s) | |||
| Hood Fan | Microwave | Stove | |||
| Washer | Refrigerator | Central air conditioning | |||
| Fireplace(s) | |||||




































































