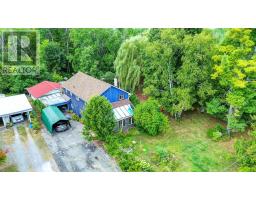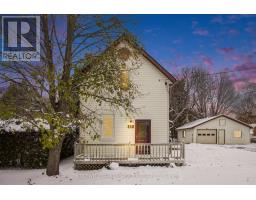60 HOMESTEAD STREET, Ottawa, Ontario, CA
Address: 60 HOMESTEAD STREET, Ottawa, Ontario
Summary Report Property
- MKT IDX12539622
- Building TypeHouse
- Property TypeSingle Family
- StatusBuy
- Added4 days ago
- Bedrooms3
- Bathrooms3
- Area1100 sq. ft.
- DirectionNo Data
- Added On13 Nov 2025
Property Overview
Welcome to 60 Homestead, a cherished home in the heart of Fisher Glen. Tucked away on a quiet, tree-lined street in one of Nepean's sought-after mature neighbourhoods, this Minto-built home has been lovingly maintained by its original owners since 1983. Perfectly positioned within walking distance to Nepean Creek, lush parks, trails, and excellent schools, the location offers both tranquility and everyday convenience.Inside, you'll find a functional and inviting layout ideal for upsizers, first-time buyers, or growing families. The main floor features a bright living and dining area with a cozy wood-burning fireplace, a powder room, and a spacious eat-in kitchen with patio doors that open to the private backyard. The perfect place to enjoy your morning coffee while gazing at the magnificent magnolia tree.Upstairs, the generous primary bedroom offers access to a cheater ensuite, accompanied by two additional well-sized bedrooms. The finished lower level provides a versatile recreation space, office area, and a full bathroom, ideal for guests or a home workspace.The home is surrounded by established, low-maintenance gardens that reflect decades of care and pride. An attached single-car garage completes this charming property.Experience the comfort of a home that has been meticulously cared for and thoughtfully updated over the years, all in a welcoming, family-friendly community with unmatched convenience. (id:51532)
Tags
| Property Summary |
|---|
| Building |
|---|
| Land |
|---|
| Level | Rooms | Dimensions |
|---|---|---|
| Second level | Primary Bedroom | 5.18 m x 3.66 m |
| Bedroom 2 | 2.74 m x 3.76 m | |
| Bedroom 3 | 2.95 m x 3.25 m | |
| Main level | Living room | 3.45 m x 7.11 m |
| Kitchen | 5.79 m x 2.74 m |
| Features | |||||
|---|---|---|---|---|---|
| Attached Garage | Garage | Garage door opener remote(s) | |||
| Dryer | Freezer | Hood Fan | |||
| Microwave | Stove | Washer | |||
| Window Coverings | Refrigerator | Central air conditioning | |||
| Fireplace(s) | |||||














































