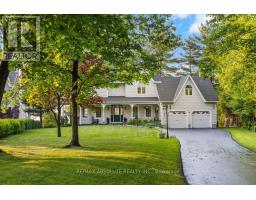610 KENEBEEK STREET, Ottawa, Ontario, CA
Address: 610 KENEBEEK STREET, Ottawa, Ontario
Summary Report Property
- MKT IDX12361346
- Building TypeHouse
- Property TypeSingle Family
- StatusBuy
- Added1 weeks ago
- Bedrooms6
- Bathrooms4
- Area3500 sq. ft.
- DirectionNo Data
- Added On24 Aug 2025
Property Overview
Spacious 6-Bed+den, 4-Bath Multi-Gen Home on 149-ft Lot! Welcome to this 3620 SF + 650 SF fin. lower level, 6-bedroom, 4 full bath home designed for multi-generational living. Featuring 9-ft ceilings on all 3 levels, this home offers a bright office, main floor bedroom with ensuite, and an open-concept living/dining area with hardwood throughout. The gourmet kitchen includes a quartz waterfall island, matching counters & backsplash, premium appliances, and custom soft-close cabinetry. The eat-in area flows into a spacious great room perfect for family living. Upstairs offers 5 large bedrooms, including 2 Jack & Jill baths, plus a luxe primary suite with 2 walk-in closets and a spa-like 4-pc ensuite. All bathrooms feature quartz counters. The finished lower level includes a bright rec room with large windows. Extras: custom garage shelving, 200 Amp available for EV charging, electronic blinds, and prime location near top amenities. Some pictures virtually staged ** This is a linked property.** (id:51532)
Tags
| Property Summary |
|---|
| Building |
|---|
| Land |
|---|
| Level | Rooms | Dimensions |
|---|---|---|
| Second level | Bedroom | 3.37 m x 4.16 m |
| Primary Bedroom | 5.48 m x 4.26 m | |
| Bedroom | 4.44 m x 4.24 m | |
| Bedroom | 3.5 m x 4.97 m | |
| Bedroom | 3.5 m x 3.45 m | |
| Basement | Recreational, Games room | 6.6 m x 5.94 m |
| Main level | Office | 3.83 m x 3.04 m |
| Living room | 6.65 m x 5.05 m | |
| Bedroom | 3.37 m x 3.04 m | |
| Family room | 4.8 m x 4.69 m | |
| Kitchen | 5.41 m x 3.04 m | |
| Dining room | 5.41 m x 2.76 m |
| Features | |||||
|---|---|---|---|---|---|
| Attached Garage | Garage | Water Heater - Tankless | |||
| Dishwasher | Dryer | Stove | |||
| Washer | Refrigerator | Central air conditioning | |||
| Air exchanger | |||||





























































