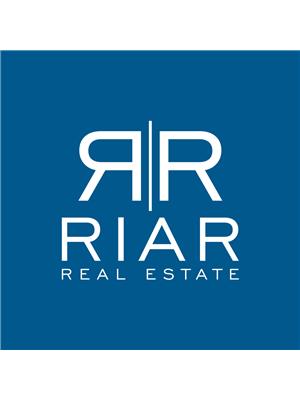617 KENABEEK TERRACE, Ottawa, Ontario, CA
Address: 617 KENABEEK TERRACE, Ottawa, Ontario
Summary Report Property
- MKT IDX12493688
- Building TypeHouse
- Property TypeSingle Family
- StatusBuy
- Added3 days ago
- Bedrooms5
- Bathrooms4
- Area2500 sq. ft.
- DirectionNo Data
- Added On03 Nov 2025
Property Overview
MARKETING INCENTIVE FOR CLIENTS: $4,000.00 PAID DIRECTLY TO THE BUYER TO USE TWORDS ANY UPGRADES THEY WANT. Welcome to Riverside South! Brand new 5 bdrm + loft with double car garage, has gleaming hardwood throughout & a private main floor office allowing the comfort of working from home. Double-sided gas fireplace between great room & dining room offers beautiful ambiance while entertaining or cozy nights with the family. Spacious kitchen w/large window & patio door for natural light. Quartz countertops, large kitchen island c/w breakfast bar, upgraded cabinets, & stainless canopy hood fan are all featured in this home. Upstairs, 4 bedrooms + a loft for added space for the family. Primary bedroom is complimented by a large ensuite c/w stand-alone tub, ceramic/glass shower, & double sink vanity. A shared second ensuite between bedrooms 2 & 3 plus a main bathroom off the hallway. Large finished basement area w/space for game tables, play area & gathering with family and friends. Central air has been added for comfort in the summer months. Carpet Wall To Wall. Smart cameras. With DVR and monitoring screen including Logitech doorbell Home alarm system included. A partially finished basement is more than just a blank canvas-it's a space brimming with possibility. Beneath its exposed beams and concrete floors lies the opportunity to create something uniquely yours. Whether you're dreaming of a cozy family retreat, a sleek home gym, a vibrant studio, or a rentable suite, this space invites imagination. (id:51532)
Tags
| Property Summary |
|---|
| Building |
|---|
| Land |
|---|
| Level | Rooms | Dimensions |
|---|---|---|
| Second level | Bedroom | 2.81 m x 3.42 m |
| Bedroom | 2.84 m x 3.04 m | |
| Loft | 3.25 m x 3.98 m | |
| Bathroom | 3.35 m x 3.35 m | |
| Bathroom | 3.65 m x 1.82 m | |
| Bathroom | 2.43 m x 1.65 m | |
| Primary Bedroom | 5.1 m x 3.7 m | |
| Bedroom | 4.67 m x 3.04 m | |
| Basement | Recreational, Games room | 4.69 m x 7.97 m |
| Main level | Great room | 4.64 m x 3.96 m |
| Dining room | 4.64 m x 3.4 m | |
| Kitchen | 3.96 m x 4.08 m | |
| Dining room | 3.96 m x 3.22 m | |
| Office | 3.25 m x 3.02 m | |
| Mud room | 3.65 m x 1.95 m | |
| Bathroom | 1.52 m x 1.52 m |
| Features | |||||
|---|---|---|---|---|---|
| Attached Garage | Garage | Central air conditioning | |||
| Air exchanger | Fireplace(s) | ||||





























































