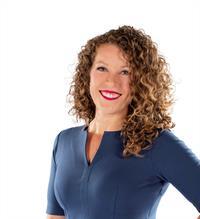632 REARDON PRIVATE, Ottawa, Ontario, CA
Address: 632 REARDON PRIVATE, Ottawa, Ontario
2 Beds2 Baths1000 sqftStatus: Buy Views : 93
Price
$395,000
Summary Report Property
- MKT IDX12356873
- Building TypeRow / Townhouse
- Property TypeSingle Family
- StatusBuy
- Added25 weeks ago
- Bedrooms2
- Bathrooms2
- Area1000 sq. ft.
- DirectionNo Data
- Added On21 Aug 2025
Property Overview
2 Parking Spots!!! Welcome to this inviting lower unit condo offering 2 bedrooms, 2 bathrooms, and an open-concept layout. The refreshed kitchen flows seamlessly into the living and dining areas, perfect for both everyday living and entertaining. Enjoy the warmth of laminate flooring throughout the main floor. The primary bedroom features double closets, providing ample storage, with 4pc bathroom and stacked laundry conveniently nearby. Step outside to your private balcony overlooking greenspace, where BBQs are permitted a rare bonus! Located close to schools, transit, and parks, this condo combines comfort with accessibility in a desirable location. (id:51532)
Tags
| Property Summary |
|---|
Property Type
Single Family
Building Type
Row / Townhouse
Storeys
2
Square Footage
1000 - 1199 sqft
Community Name
3804 - Heron Gate/Industrial Park
Title
Condominium/Strata
Parking Type
No Garage
| Building |
|---|
Bedrooms
Below Grade
2
Bathrooms
Total
2
Partial
1
Interior Features
Appliances Included
Blinds, Dishwasher, Dryer, Stove, Washer, Refrigerator
Basement Type
N/A (Finished)
Building Features
Features
Balcony
Foundation Type
Poured Concrete
Square Footage
1000 - 1199 sqft
Rental Equipment
Water Heater - Gas, Water Heater
Heating & Cooling
Cooling
Central air conditioning
Heating Type
Forced air
Exterior Features
Exterior Finish
Brick, Vinyl siding
Neighbourhood Features
Community Features
Pet Restrictions
Amenities Nearby
Public Transit
Maintenance or Condo Information
Maintenance Fees
$455 Monthly
Maintenance Fees Include
Water
Maintenance Management Company
Condo Management Group
Parking
Parking Type
No Garage
Total Parking Spaces
2
| Land |
|---|
Other Property Information
Zoning Description
R6A SCH
| Level | Rooms | Dimensions |
|---|---|---|
| Lower level | Primary Bedroom | 3.3274 m x 2.921 m |
| Bedroom | 3.3528 m x 3.7084 m | |
| Main level | Kitchen | 3.3528 m x 3.7338 m |
| Dining room | 2.4384 m x 3.3274 m | |
| Living room | 4.6228 m x 3.556 m |
| Features | |||||
|---|---|---|---|---|---|
| Balcony | No Garage | Blinds | |||
| Dishwasher | Dryer | Stove | |||
| Washer | Refrigerator | Central air conditioning | |||














































