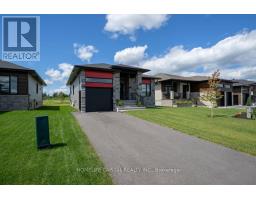64 - 2570 SOUTHVALE CRESCENT, Ottawa, Ontario, CA
Address: 64 - 2570 SOUTHVALE CRESCENT, Ottawa, Ontario
3 Beds2 Baths1000 sqftStatus: Buy Views : 72
Price
$352,000
Summary Report Property
- MKT IDX12435733
- Building TypeRow / Townhouse
- Property TypeSingle Family
- StatusBuy
- Added20 weeks ago
- Bedrooms3
- Bathrooms2
- Area1000 sq. ft.
- DirectionNo Data
- Added On01 Oct 2025
Property Overview
Plenty of natural light in this 3 bed 1.5 bath home. Private, fenced yard with plenty of room between side facing neighbour. Well maintained home with finished basement includes refrigerator, stove, washer & dryer. This unit is ideal for so many...first time home buyer, downsizer or investor. Sun filled main flr with living/dining areas, kitchen and power room. Second floor with 3 bedrooms and full bath. Basement with large finished area that can be used as a family or games room along with a storage room and laundry area. This home is close to schools, public transit, shopping and much more. (id:51532)
Tags
| Property Summary |
|---|
Property Type
Single Family
Building Type
Row / Townhouse
Storeys
2
Square Footage
1000 - 1199 sqft
Community Name
3705 - Sheffield Glen/Industrial Park
Title
Condominium/Strata
Parking Type
No Garage
| Building |
|---|
Bedrooms
Above Grade
3
Bathrooms
Total
3
Partial
1
Interior Features
Appliances Included
Water Heater, Dryer, Stove, Washer, Refrigerator
Basement Type
Full (Finished)
Building Features
Foundation Type
Poured Concrete
Square Footage
1000 - 1199 sqft
Rental Equipment
Water Heater
Building Amenities
Separate Electricity Meters
Heating & Cooling
Cooling
Central air conditioning
Heating Type
Forced air
Exterior Features
Exterior Finish
Vinyl siding, Stucco
Neighbourhood Features
Community Features
Pet Restrictions
Maintenance or Condo Information
Maintenance Fees
$521 Monthly
Maintenance Fees Include
Water, Common Area Maintenance, Insurance
Maintenance Management Company
Condominium Management Group
Parking
Parking Type
No Garage
Total Parking Spaces
1
| Level | Rooms | Dimensions |
|---|---|---|
| Second level | Primary Bedroom | 4.707 m x 3.142 m |
| Bedroom 2 | 3.71 m x 2.542 m | |
| Bedroom 3 | 3.504 m x 2.781 m | |
| Bathroom | 2.53 m x 1.502 m | |
| Lower level | Other | 2.579 m x 1.795 m |
| Family room | 5.224 m x 4.529 m | |
| Laundry room | 2.863 m x 2.138 m | |
| Ground level | Living room | 5.409 m x 3.077 m |
| Dining room | 2.648 m x 2.382 m | |
| Kitchen | 2.99 m x 2.518 m |
| Features | |||||
|---|---|---|---|---|---|
| No Garage | Water Heater | Dryer | |||
| Stove | Washer | Refrigerator | |||
| Central air conditioning | Separate Electricity Meters | ||||


































































