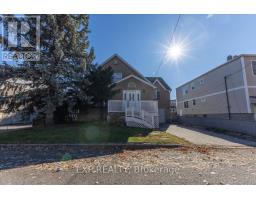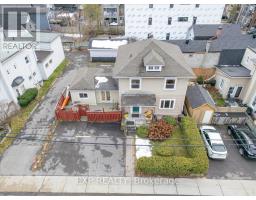6719 DEER RUN PLACE, Ottawa, Ontario, CA
Address: 6719 DEER RUN PLACE, Ottawa, Ontario
Summary Report Property
- MKT IDX12411238
- Building TypeHouse
- Property TypeSingle Family
- StatusBuy
- Added20 weeks ago
- Bedrooms4
- Bathrooms4
- Area2000 sq. ft.
- DirectionNo Data
- Added On18 Sep 2025
Property Overview
Welcome to 6719 Deer Run Place! This stunning 4 bedroom, 4 bathroom bungalow sits on a 2.1 acres private lot that boasts a bright and spacious open concept main floor, 2 car garage, gas fireplace and a fully finished basement. As you enter the beautiful foyer you are greeted to a welcoming living room with gas fireplace, hardwood floors and a ton of natural light. The main level includes a beautiful kitchen right off the dining area that features a large peninsula with granite counter tops, stainless steel appliances and a cozy breakfast bar. The main floor is split into two bedroom sections. The first area has 2 great sized bedroom with a full 4 piece bathroom. The second area is home to the master bedroom that include a large walk-in closet, a 5 piece ensuite with glass shower and soaker tub. The main floor also features a mudroom off the double garage with laundry and a powder room. The fully finished lower level includes a 4th bedroom, full bath, large rec room area, hobby area, lots of storage and a wood stove. This home sits on 2.1 acres of private property with a beautiful deck area that can be accessed by the living room and master bedroom. Book your showing today! Furnace was replaced in 2021, all kitchen appliances have been replace since 2021 (id:51532)
Tags
| Property Summary |
|---|
| Building |
|---|
| Level | Rooms | Dimensions |
|---|---|---|
| Lower level | Family room | 5.25 m x 4.03 m |
| Other | 8.89 m x 4.19 m | |
| Bedroom | 4.26 m x 3.37 m | |
| Family room | 5.18 m x 3.27 m | |
| Main level | Living room | 6.09 m x 4.72 m |
| Dining room | 3.88 m x 3.55 m | |
| Kitchen | 4.67 m x 3.55 m | |
| Primary Bedroom | 4.41 m x 3.98 m | |
| Bedroom | 3.88 m x 3.55 m | |
| Bedroom | 3.55 m x 3.42 m | |
| Other | 2.97 m x 2.33 m | |
| Laundry room | 3.35 m x 2.74 m |
| Features | |||||
|---|---|---|---|---|---|
| Cul-de-sac | Wooded area | Attached Garage | |||
| Garage | Garage door opener remote(s) | Water Heater | |||
| Water softener | Blinds | Dishwasher | |||
| Dryer | Hood Fan | Microwave | |||
| Stove | Washer | Refrigerator | |||
| Central air conditioning | Fireplace(s) | ||||





































































