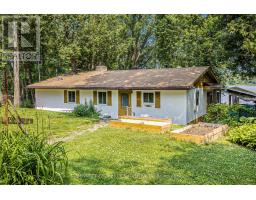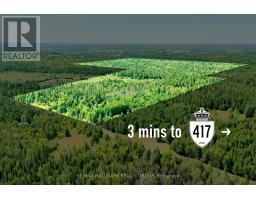696 MOONFLOWER CRESCENT, Ottawa, Ontario, CA
Address: 696 MOONFLOWER CRESCENT, Ottawa, Ontario
Summary Report Property
- MKT IDX12345850
- Building TypeHouse
- Property TypeSingle Family
- StatusBuy
- Added1 weeks ago
- Bedrooms4
- Bathrooms4
- Area3000 sq. ft.
- DirectionNo Data
- Added On27 Sep 2025
Property Overview
Luxury Oxford Model by Tamarack in a family oriented neighborhood awaits its new owners. This Detached House Boasts 4 Br On 2nd Level + a main level Study, Four Full Bath And Several Upgrades,. This Well Lit Home is on a 45Ft Premium Lot Has No Rear Neighbors and Backs Onto A Park. Enjoy The Large Welcoming Foyer, A Formal Living, Separate Dining And A Large Family Room. Gorgeous Kitchen With A Walk In Pantry, A Butlers Pantry, Quartz Countertops, like new Stainless Steel Appliances, puck Lights And Under Cabinet Lighting. The Additional, Spacious Dinette Adds An Extra Warmth To The Kitchen. Full Bath With A Standing Shower adds comfort. Gleaming Hardwood Floors Throughout Main Level. Primary Br Hosts He/She Closets, 5 Pc Ensuite, Shower & Soaker Tub, Double Sinks, Quartz Countertops. Br 2 Also Has A Pvt 3Pc Ensuite And A Walking Closet. Main Bath For Two Other Rooms. Large Windows. 2nd Flr Laundry. Bsmt Upgraded With 9 Feet Good For Rec Area. (id:51532)
Tags
| Property Summary |
|---|
| Building |
|---|
| Land |
|---|
| Level | Rooms | Dimensions |
|---|---|---|
| Second level | Bedroom 2 | 4.36 m x 3.75 m |
| Bedroom 3 | 4.36 m x 3.35 m | |
| Bedroom 4 | 4.26 m x 3.35 m | |
| Bedroom | 4.72 m x 4.61 m | |
| Main level | Living room | 4.42 m x 3.14 m |
| Dining room | 3.36 m x 3.66 m | |
| Family room | 6.86 m x 4.79 m | |
| Kitchen | 3.26 m x 2.96 m | |
| Study | 2.78 m x 3.35 m | |
| Pantry | 3.26 m x 1.22 m | |
| Foyer | 3.04 m x 4.27 m | |
| Other | 1.22 m x 1.22 m |
| Features | |||||
|---|---|---|---|---|---|
| Attached Garage | Garage | Water Heater - Tankless | |||
| Central air conditioning | Fireplace(s) | ||||































































