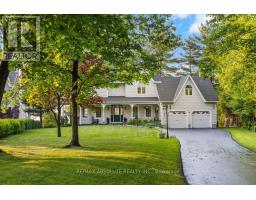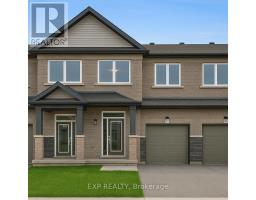7 - 3089 QUAIL DRIVE, Ottawa, Ontario, CA
Address: 7 - 3089 QUAIL DRIVE, Ottawa, Ontario
Summary Report Property
- MKT IDX12359798
- Building TypeRow / Townhouse
- Property TypeSingle Family
- StatusBuy
- Added1 weeks ago
- Bedrooms3
- Bathrooms2
- Area1000 sq. ft.
- DirectionNo Data
- Added On22 Aug 2025
Property Overview
Welcome to this beautifully updated 3-bedroom, 1.5-bathroom home located in a family-friendly neighborhood. This spacious unit features a modern kitchen, renovated just 3 years ago, complete with stylish cabinetry, updated countertops, and quality finishes. It's perfect for both everyday living and entertaining.The basement and bathroom were also refreshed 3 years ago, adding comfort, functionality, and charm to the lower level. In 2025, the main floor received brand new flooring, giving the space a fresh and contemporary feel throughout.Ideal for families or professionals, this well-maintained home offers a smart layout, abundant natural light, and ample storage. Conveniently situated near schools, parks, public transit, and shopping, it is move-in ready and waiting for you to make it your own. As an added bonus, depending on the offer, the owner is willing to include a brand new furnace and install a new air conditioning system, providing excellent value and comfort. (id:51532)
Tags
| Property Summary |
|---|
| Building |
|---|
| Level | Rooms | Dimensions |
|---|---|---|
| Second level | Primary Bedroom | 4.21 m x 3.32 m |
| Bedroom | 3.6 m x 2.43 m | |
| Bedroom | 2.71 m x 2.43 m | |
| Lower level | Recreational, Games room | 5.08 m x 4.74 m |
| Ground level | Foyer | 1.75 m x 1.72 m |
| Living room | 4.97 m x 3.2 m | |
| Dining room | 3.45 m x 2.03 m | |
| Kitchen | 3.65 m x 3.42 m |
| Features | |||||
|---|---|---|---|---|---|
| In suite Laundry | No Garage | Dishwasher | |||
| Dryer | Stove | Washer | |||
| Refrigerator | |||||












































