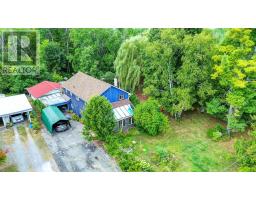703 - 242 RIDEAU STREET, Ottawa, Ontario, CA
Address: 703 - 242 RIDEAU STREET, Ottawa, Ontario
Summary Report Property
- MKT IDX11947737
- Building TypeApartment
- Property TypeSingle Family
- StatusBuy
- Added3 weeks ago
- Bedrooms1
- Bathrooms1
- Area0 sq. ft.
- DirectionNo Data
- Added On23 Oct 2025
Property Overview
Discover the ultimate urban lifestyle at 242 Rideau St, where luxury meets convenience in Ottawa's bustling downtown! This stunning condo boasts a beautiful kitchen with quartz counter tops, stainless steel appliances, and gorgeous maple hardwood floors. Unit has been freshly painted and is move-in ready. (Some photos virtually staged) Unbeatable location with Ottawa U just a short stroll away and the Rideau Centre Shopping Mall right around the corner for all your shopping needs. Enjoy exceptional building amenities including an indoor pool, a state-of-the-art fitness centre, and a private theatre for entertainment. With easy access to public transit and a wealth of dining and entertainment options, this condo offers the best of city living. Don't miss your chance to experience comfort and convenience at 242 Rideau St. Flooring: Hardwood, Flooring: Carpet Wall To Wall. PARKING AVAILABLE FOR RENT (id:51532)
Tags
| Property Summary |
|---|
| Building |
|---|
| Land |
|---|
| Level | Rooms | Dimensions |
|---|---|---|
| Main level | Living room | 3.35 m x 5.48 m |
| Kitchen | 2 m x 3.2 m | |
| Den | 2.94 m x 1.6 m | |
| Primary Bedroom | 3.04 m x 3.35 m |
| Features | |||||
|---|---|---|---|---|---|
| Balcony | Dishwasher | Dryer | |||
| Hood Fan | Microwave | Stove | |||
| Washer | Refrigerator | Central air conditioning | |||
| Exercise Centre | Party Room | Recreation Centre | |||
| Storage - Locker | |||||























































