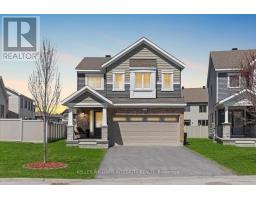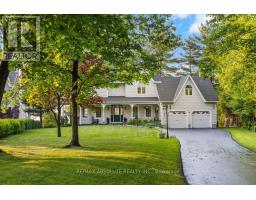732 LAKERIDGE DRIVE, Ottawa, Ontario, CA
Address: 732 LAKERIDGE DRIVE, Ottawa, Ontario
Summary Report Property
- MKT IDX12378839
- Building TypeRow / Townhouse
- Property TypeSingle Family
- StatusBuy
- Added2 days ago
- Bedrooms2
- Bathrooms3
- Area1200 sq. ft.
- DirectionNo Data
- Added On04 Sep 2025
Property Overview
Welcome to 732 Lakeridge Drive, your stylish and convenient new home in the heart of Orléans, where modern comfort meets a family friendly community. This freshly painted, bright end-unit stacked condo offers 2 bedrooms and 2.5 bathrooms, with modern finishes and tasteful updates throughout. A beautiful kitchen with stainless steel appliances, quartz countertops, and plenty of storage makes this space as practical as it is stylish. The conveniently located powder room sits just off the kitchen, and the open concept dining and living room are spacious in size and provides access to your own patio, perfect for relaxing in the evenings or barbecuing. Downstairs, you'll find two large bedrooms, each with its own ensuite bathroom with quartz countertops, as well as a laundry room and storage space for all your seasonal belongings. Steps from top schools, parks, and trails, this home is nestled in a family friendly community with shopping, dining, and transit all close by. (id:51532)
Tags
| Property Summary |
|---|
| Building |
|---|
| Level | Rooms | Dimensions |
|---|---|---|
| Basement | Primary Bedroom | 3.61 m x 3.46 m |
| Bathroom | 2.18 m x 1.55 m | |
| Utility room | 2.18 m x 2.04 m | |
| Bathroom | 2.18 m x 1.61 m | |
| Bedroom 2 | 4.01 m x 3.22 m | |
| Main level | Eating area | 3.1 m x 2.12 m |
| Kitchen | 3.27 m x 3.24 m | |
| Bathroom | 1.4 m x 1.4 m | |
| Dining room | 3.08 m x 2.34 m | |
| Living room | 4.32 m x 4.18 m |
| Features | |||||
|---|---|---|---|---|---|
| No Garage | Water Heater | Dishwasher | |||
| Dryer | Hood Fan | Stove | |||
| Washer | Refrigerator | Central air conditioning | |||





















































