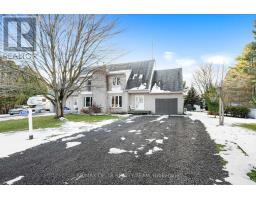775 NESTING WAY, Ottawa, Ontario, CA
Address: 775 NESTING WAY, Ottawa, Ontario
Summary Report Property
- MKT IDX12496700
- Building TypeRow / Townhouse
- Property TypeSingle Family
- StatusBuy
- Added10 weeks ago
- Bedrooms3
- Bathrooms2
- Area1100 sq. ft.
- DirectionNo Data
- Added On31 Oct 2025
Property Overview
Absolutely Adorable! This beautifully renovated freehold townhome is in mint condition from top to bottom. Ideally located close to shopping, schools, recreation centers, and transit, this 3-bedroom home offers a bright and functional layout with abundant natural light. The main and 2nd level features hardwood floors. The kitchen is very elegant with quartz countertops, organized cabinetry, and newer stainless-steel appliances. The primary bedroom includes a spacious walk-in closet and convenient cheater access to the main bathroom, complete with a standalone soaker tub, glass shower, and ample storage. Floor-to-ceiling windows along the back wall fill the lower level with light, where you'll find a cozy family room with a gas fireplace and a generous laundry/storage area. Move-in ready and impeccably maintained - this one truly has it all! (id:51532)
Tags
| Property Summary |
|---|
| Building |
|---|
| Land |
|---|
| Level | Rooms | Dimensions |
|---|---|---|
| Second level | Primary Bedroom | 5.23 m x 3.22 m |
| Bedroom 2 | 3.65 m x 2.64 m | |
| Bedroom 3 | 3.35 m x 3.04 m | |
| Basement | Recreational, Games room | 5.18 m x 4.87 m |
| Laundry room | Measurements not available | |
| Main level | Living room | 4.14 m x 3.65 m |
| Dining room | 3.65 m x 2.74 m | |
| Kitchen | 2.56 m x 2.51 m | |
| Family room | 2.43 m x 2.43 m |
| Features | |||||
|---|---|---|---|---|---|
| Attached Garage | Garage | Garage door opener remote(s) | |||
| Water Heater | Dishwasher | Dryer | |||
| Stove | Washer | Window Coverings | |||
| Refrigerator | Central air conditioning | ||||













































