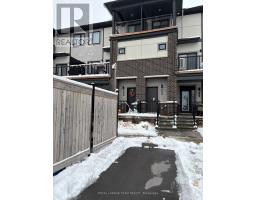78 FRIENDLY CRESCENT, Ottawa, Ontario, CA
Address: 78 FRIENDLY CRESCENT, Ottawa, Ontario
Summary Report Property
- MKT IDX12548104
- Building TypeHouse
- Property TypeSingle Family
- StatusBuy
- Added13 weeks ago
- Bedrooms4
- Bathrooms3
- Area1500 sq. ft.
- DirectionNo Data
- Added On15 Nov 2025
Property Overview
Wonderful home on a quiet street in Stittsville. This home offers outdoor fun and indoor convenience. The spacious open concept kitchen and family room has a gas fireplace and hardwood flooring. The kitchen is open and offers loads of cabinetry, pantry storage and wine rack. The breakfast bar/prep area is stunning. The dining area open and elegant to entertain family and friends on those special occasions. The second level offers 3 bedrooms - Primary bedroom offers hardwood flooring, a large ensuite, with walk in closet. The two secondary bedrooms are spacious and conveniently located are complete with hardwood flooring. The finished basement has an office/bedroom, recreation area for a TV, exercise space, and plenty of storage. The outdoor area includes a salt water pool, hot tub, patio and extra seating space. This area awaits to be enjoyed! Arrange your appointment today! (id:51532)
Tags
| Property Summary |
|---|
| Building |
|---|
| Land |
|---|
| Level | Rooms | Dimensions |
|---|---|---|
| Second level | Bedroom 3 | 3.95 m x 3.02 m |
| Bathroom | 2.53 m x 2.39 m | |
| Primary Bedroom | 4.29 m x 3.85 m | |
| Bathroom | 3.16 m x 2.95 m | |
| Other | 1.87 m x 1.47 m | |
| Bedroom 2 | 3.37 m x 3.31 m | |
| Basement | Bedroom 4 | 3.32 m x 3.15 m |
| Family room | 6.57 m x 5.82 m | |
| Other | 3.65 m x 1.8 m | |
| Main level | Foyer | 1.71 m x 2.56 m |
| Dining room | 3.32 m x 3.15 m | |
| Family room | 5.16 m x 4.1 m | |
| Kitchen | 5.95 m x 3.37 m | |
| Laundry room | 2.65 m x 2.17 m |
| Features | |||||
|---|---|---|---|---|---|
| Irregular lot size | Attached Garage | Garage | |||
| Inside Entry | Central air conditioning | Fireplace(s) | |||






































