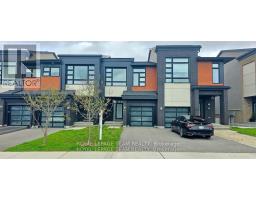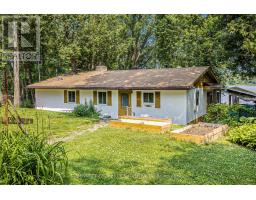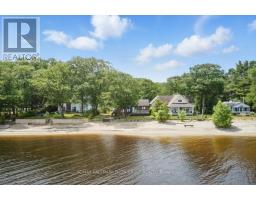792 CAPPAMORE DRIVE, Ottawa, Ontario, CA
Address: 792 CAPPAMORE DRIVE, Ottawa, Ontario
Summary Report Property
- MKT IDX12398056
- Building TypeHouse
- Property TypeSingle Family
- StatusBuy
- Added4 days ago
- Bedrooms3
- Bathrooms3
- Area1500 sq. ft.
- DirectionNo Data
- Added On22 Sep 2025
Property Overview
Welcome to 792 Cappamore Drive, Barrhaven. Situated on a premium Conor lot with a large backyard, this beautifully designed and meticulously maintained Minto home offers the perfect blend of luxury, comfort, and function. Featuring approximately $70,000 in upgrades, this spacious 3-bedroom, 3.5-bathroom home also includes a fully finished basement and 9-foot ceilings on both the main and second floors, enhancing the sense of openness and light throughout. The main level boasts a stunning coffered ceiling, a large chefs kitchen with quartz countertops, a 36-inch gas range, and high-end stainless steel appliances. Expansive windows flood the open concept living and dining areas with natural light, creating an inviting space for entertaining or relaxing. A stylish powder room completes the main floor. Upstairs, you'll find generously sized bedrooms, including a luxurious primary suite with a walk-in closet and a beautiful ensuite bathroom. The convenience of a second-floor laundry room and an additional full bath ensures privacy and practicality for the entire family. The fully finished basement includes a 3-piece bathroom, ample storage space, and lines that are ready for an additional washer and dryer. The large backyard is a true outdoor retreat featuring an above ground pool and natural gas line for your BBQ, perfect for hosting or enjoying peaceful summer evenings. Located close to excellent schools, parks, restaurants, and with easy access to major roads, this home offers the ideal location for families and professionals alike. All offers require 24-hourirrevocable. Don't miss out on this stunning home schedule your private showing today! (id:51532)
Tags
| Property Summary |
|---|
| Building |
|---|
| Land |
|---|
| Level | Rooms | Dimensions |
|---|---|---|
| Second level | Primary Bedroom | 5.77 m x 3.51 m |
| Bedroom 2 | 3.05 m x 3.02 m | |
| Bedroom 3 | 4.11 m x 3.28 m | |
| Basement | Recreational, Games room | 4.98 m x 4.83 m |
| Main level | Living room | 5.49 m x 3.58 m |
| Dining room | 3.48 m x 3.45 m | |
| Kitchen | 3.66 m x 3.4 m |
| Features | |||||
|---|---|---|---|---|---|
| Attached Garage | Garage | Garage door opener remote(s) | |||
| Water meter | Blinds | Dishwasher | |||
| Dryer | Hood Fan | Stove | |||
| Washer | Refrigerator | Central air conditioning | |||
| Fireplace(s) | |||||




























































