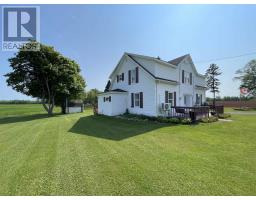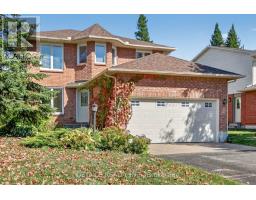803 - 1380 PRINCE OF WALES DRIVE, Ottawa, Ontario, CA
Address: 803 - 1380 PRINCE OF WALES DRIVE, Ottawa, Ontario
Summary Report Property
- MKT IDX12401377
- Building TypeApartment
- Property TypeSingle Family
- StatusBuy
- Added3 weeks ago
- Bedrooms3
- Bathrooms2
- Area1000 sq. ft.
- DirectionNo Data
- Added On23 Sep 2025
Property Overview
Fully Refreshed & Move-In Ready! This beautifully renovated 3-bedroom, 2-bath condo on the 8th floor offers bright southwest-facing views and a modern, welcoming feel throughout. Recently updated with new flooring, fresh paint, and contemporary trim, this home is truly move-in ready.The upgraded kitchen features quartz countertops, sleek modern cabinetry, and a stylish finish, along with a spacious dining area perfect for both everyday living and entertaining. Both bathrooms have been tastefully updated, the primary bedroom includes a walk-in closet and a private 3-piece ensuite. You'll also enjoy the convenience of in-suite storage. Building amenities include an indoor pool, underground parking, and more all just steps from shopping, transit, parks, and essential services. Simply move in and enjoy the comfort and convenience of condo living! (id:51532)
Tags
| Property Summary |
|---|
| Building |
|---|
| Land |
|---|
| Level | Rooms | Dimensions |
|---|---|---|
| Main level | Living room | 5 m x 3.1 m |
| Kitchen | 2.7 m x 2.4 m | |
| Dining room | 2.7 m x 2.4 m | |
| Primary Bedroom | 4.2 m x 3.1 m | |
| Bedroom | 3.9 m x 2.4 m | |
| Bedroom | 3.9 m x 2.4 m | |
| Bathroom | 2.26 m x 1.5 m | |
| Bathroom | 2 m x 1.5 m |
| Features | |||||
|---|---|---|---|---|---|
| Elevator | Balcony | Carpet Free | |||
| Underground | Garage | Covered | |||
| Stove | Refrigerator | Car Wash | |||
| Party Room | Visitor Parking | ||||




















































