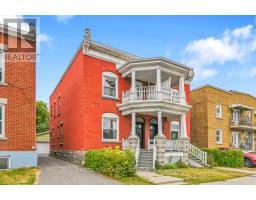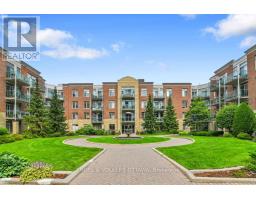814 PLEASANT PARK ROAD, Ottawa, Ontario, CA
Address: 814 PLEASANT PARK ROAD, Ottawa, Ontario
Summary Report Property
- MKT IDX12396929
- Building TypeHouse
- Property TypeSingle Family
- StatusBuy
- Added3 weeks ago
- Bedrooms3
- Bathrooms2
- Area700 sq. ft.
- DirectionNo Data
- Added On07 Oct 2025
Property Overview
OPEN HOUSE: Saturday, Oct 11th, 10am - 12pm. The picture-perfect bungalow on Pleasant Park has been lovingly lived in by one family throughout its lifetime. Tastefully updated over the years, including the kitchen, bathrooms, and windows (main floor 2018). Situated on a lovely corner lot with a side drive off Dickens Ave. This desirable Elmvale Acres property is a bright and cheerful 3-bedroom, 1.5-bath home with hardwood floors, granite counters and pot lights in the kitchen, and a very spacious basement rec. room (27 feet in length!). Perfect for a home theatre, games area, or gym, with an additional powder room. The cherry on top is the lush, private, and fully fenced yard with mature hedges. Sit under your pergola and enjoy an outdoor Sunday dinner while your kids and pets play freely. Located in a walkable, established neighbourhood known for its tree-lined streets and family-friendly feel, this home is steps from schools, parks, and major amenities. It also offers quick access to downtown, Trainyards, CHEO, and The Ottawa Hospital, providing a well-rounded lifestyle in one of Ottawa's most sought-after communities. Bonus: the side entrance leading directly to the lower level is ideal for a S.D.U. (id:51532)
Tags
| Property Summary |
|---|
| Building |
|---|
| Level | Rooms | Dimensions |
|---|---|---|
| Basement | Other | Measurements not available |
| Laundry room | 3.53 m x 5.79 m | |
| Recreational, Games room | 3.27 m x 8.22 m | |
| Main level | Living room | 3.65 m x 4.97 m |
| Kitchen | 2.26 m x 2.61 m | |
| Dining room | 2.69 m x 4.26 m | |
| Bedroom | 3.04 m x 2.74 m | |
| Bedroom 2 | 2.87 m x 3.35 m | |
| Primary Bedroom | 3.2 m x 3.83 m |
| Features | |||||
|---|---|---|---|---|---|
| No Garage | Dishwasher | Dryer | |||
| Microwave | Storage Shed | Stove | |||
| Washer | Refrigerator | Central air conditioning | |||










































